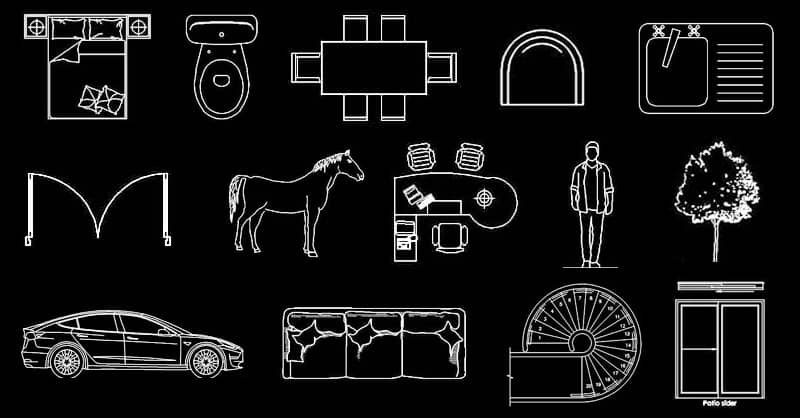Free CAD Blocks Download in DWG Format
Download CAD blocks for free in DWG format without registration. Discover a wide variety of CAD blocks for furniture, trees, office furniture, kitchen, symbols, people, chairs, tables, bathrooms, dining rooms, living rooms, armchairs, sofas, beds, cars, desks, gym equipment, and more. Get free AutoCAD blocks for furniture online in plan and elevation views, along with template libraries to create architecture and engineering plans for students and professionals using CAD software or design programs for computers.
Select a category to download free CAD blocks
How to download free CAD Blocks?
|
At our website, all CAD blocks can be downloaded without registering. Simply select a category and access a wide range of different CAD blocks available to download for free in .dwg file format. Our AutoCAD blocks are mostly saved in the 2004 software version, ensuring that most student and professional users can easily open them without encountering any problems. Our free CAD blocks for furniture are designed to be user-friendly and easy to manipulate. Some blocks are created specifically as a block to improve manipulation within AutoCAD files, providing greater convenience and ease of use for our users.
Our free CAD blocks can be used by anyone who needs high-quality CAD drawings, including students, professionals, and hobbyists. Whether you're an architect, engineer, or designer, our library of free CAD blocks is an essential resource that can help you save time and money. Our website is optimized for easy navigation, and we regularly add new CAD blocks to keep our collection up to date. You'll also find a range of tutorials, design tips, and project examples to help you get the most out of our CAD blocks. So what are you waiting for? Download our free CAD blocks for furniture now and take your drafting skills to the next level. Get started today and see the difference for yourself! |
What are AutoCAD blocks?
In the context of AutoCAD, a CAD block is a collection of 2D or 3D geometry that acts as a single object and can be used repeatedly within a drawing. These blocks can be simple collections of static entities or they can have dynamic properties, which are called dynamic blocks. Dynamic blocks allow users to easily manipulate and edit the properties of the block, such as size, position, and rotation, which can lead to greater design efficiency and accuracy.
Benefits of using CAD blocks
There are many benefits to using free CAD blocks, including:
- Cost savings: Free CAD blocks can save you money by eliminating the need to purchase expensive CAD software.
- Time savings: Free CAD blocks can save you time by providing you with pre-made objects that you can use in your designs.
- Increased accuracy: Free CAD blocks can help to improve the accuracy of your designs by ensuring that objects are consistently sized and positioned.
- Enhanced collaboration: Free CAD blocks can make it easier to collaborate with others by providing a common set of objects that can be shared and reused.
- Greater flexibility: Free CAD blocks can be used to create a wide variety of objects, which can give designers greater flexibility in their work.
How to use free CAD blocks
Once you have downloaded free CAD blocks, you can use them in your designs by following these steps:
- Open the CAD software that you are using.
- Import the CAD block file into your drawing.
- Position and scale the CAD block as needed.
- Add any additional features or details to the CAD block.
- Save your drawing.
Tips for using free CAD blocks
Here are a few tips for using free CAD blocks:
- Use descriptive names for blocks: This will make it easier to find and identify blocks when you need them.
- Store blocks in a central location: This will make it easier to share blocks with others.
- Use dynamic blocks: Dynamic blocks can save you time and effort by allowing you to edit the properties of blocks without having to recreate them.
- Purge unused blocks: Purging unused blocks can help to reduce the file size of your drawings.
About CADblocksDWG.com
CADblocksDWG.com is a website that is specifically developed to offer free AutoCAD Blocks, tutorials, and other resources for professionals in the design, architecture, and engineering sectors. Our library of AutoCAD Blocks is designed to help professionals improve their design processes and create high-quality designs with greater efficiency and accuracy. AutoCAD is a registered trademark of Autodesk Inc., and it is the software that must be used to open the files on our site. We want to assure you that CADblocksDWG.com has no commercial agreement with Autodesk Inc. and all files uploaded and transferred by visitors to the website are free to use.
We take great care in ensuring that all files are virus-free and have been screened for malware, so you can feel safe and secure when downloading files from our site. In addition to AutoCAD Blocks, we also offer a wide range of tutorials and design resources that can help you get the most out of your design process. Start downloading AutoCAD Blocks today and revolutionize your design process! Our website is constantly updated with new content, so be sure to check back often for new resources and tutorials.
We take great care in ensuring that all files are virus-free and have been screened for malware, so you can feel safe and secure when downloading files from our site. In addition to AutoCAD Blocks, we also offer a wide range of tutorials and design resources that can help you get the most out of your design process. Start downloading AutoCAD Blocks today and revolutionize your design process! Our website is constantly updated with new content, so be sure to check back often for new resources and tutorials.
