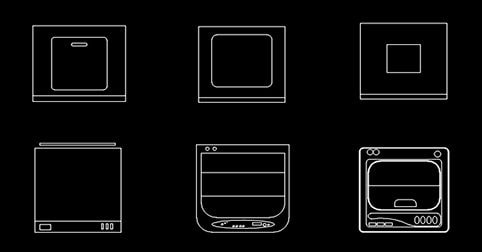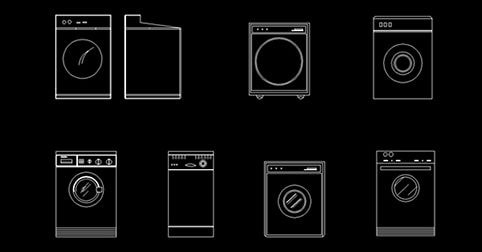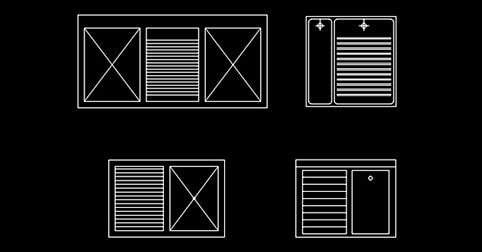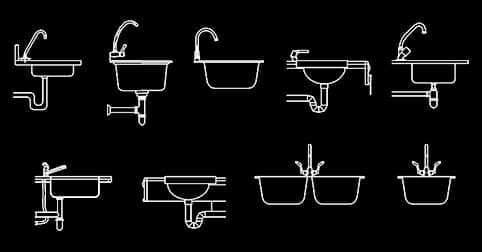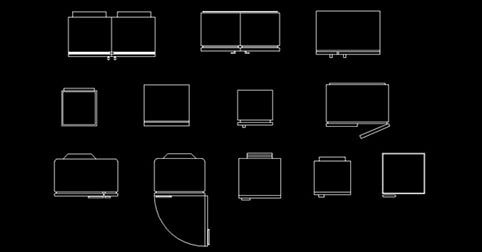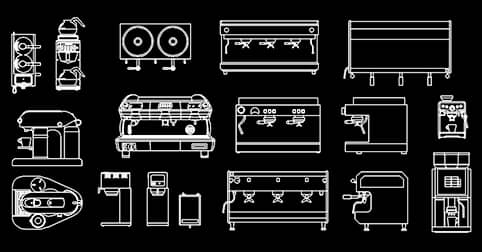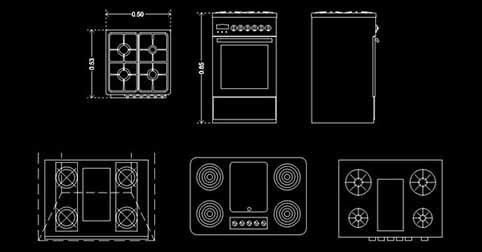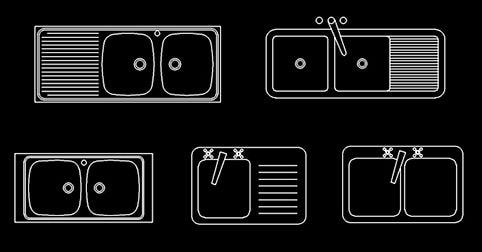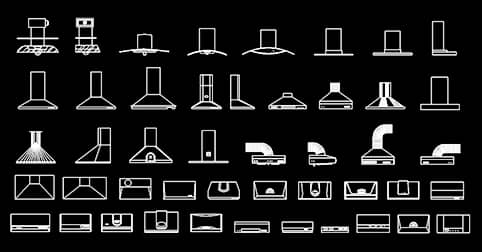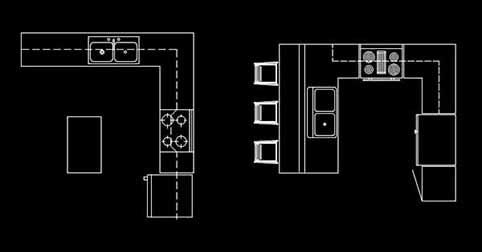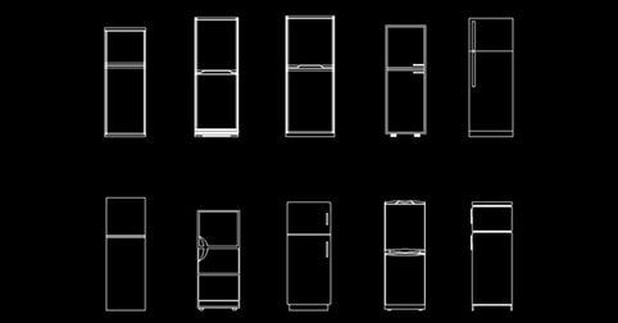Download Free 2D DWG CAD Blocks for Kitchen and Laundry
Looking to complement your architectural plans with high-quality AutoCAD Blocks of Kitchen/Laundry furniture in plan and elevation 2D? Look no further than our free library! We offer a range of essential furniture blocks for houses, industrial kitchens, restaurants, and more, including dishwashers, integral kitchens, washing machine CAD block, dryers, stoves, ovens, refrigerators, freezers, sinks, faucets, range hoods, kitchen cabinets and countertops. Our free AutoCAD 2D kitchen furniture blocks are essential for architects and designers developing residential and commercial projects, and they are fully compatible with all major CAD software. To download our furniture AutoCAD Kitchen blocks for free, simply click on the image of the file that interests you, and you will gain access to the details of the block and the link to download the CAD blocks in DWG format.
|
CAD Blocks > Laundry / Kitchen
Select and download kitchen CAD blocks in plan and elevationCAD blocks for kitchen and laundry2D CAD blocks for kitchen and laundry are pre-drawn 2D representations of kitchen and laundry fixtures, fittings, and appliances that are used by architects, designers, and drafters to create detailed and accurate floor plans and designs for kitchens and laundry rooms. These blocks are typically included in a library of kitchen and laundry CAD blocks that can be inserted into a design project as needed.
By using 2D kitchen and laundry CAD blocks, designers can save time and effort in creating their designs, as they do not have to draw each fixture or appliance individually. They can simply select the appropriate block from a library and insert it into their floor plan or design. This allows for faster and more efficient design work, as well as greater accuracy and consistency across different projects. These blocks can also be customized to match specific design needs or preferences, such as different shapes, sizes, or colors. Overall, 2D kitchen and laundry CAD blocks are a useful tool for creating detailed and professional-looking designs of kitchens and laundry rooms in a 2D format. |
