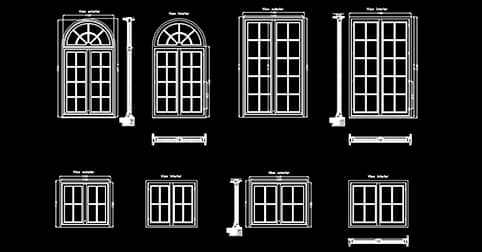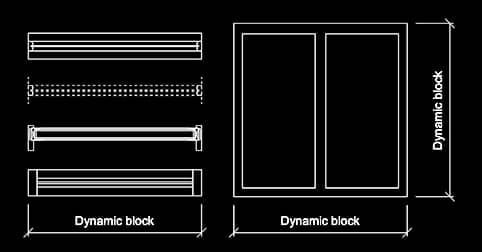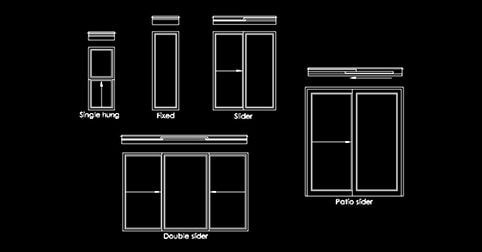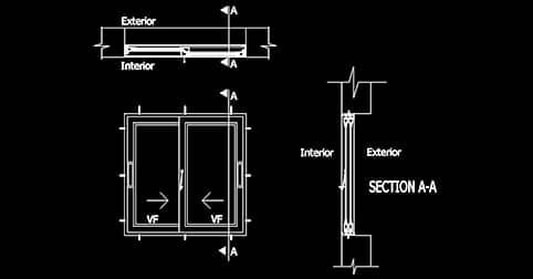Free Download 2D CAD Blocks of Windows DWG in Plan and Elevation
Are you looking for high-quality CAD blocks of windows for your architectural or engineering designs? Look no further than our online library! Our library offers a diverse selection of 2D DWG CAD blocks of windows in both plan and elevation views. We have a wide variety of designs to choose from, including dynamic CAD blocks of single and double sliding windows, casement windows, aluminium windows, and window sections, among others. Whether you're a student or a professional, our CAD blocks can be easily inserted into your design plans using any CAD software. Plus, all of our blocks are completely free to download. So, why not take advantage of our comprehensive library of windows CAD blocks? Enhance your design projects and streamline your workflow with our high-quality CAD blocks. Download them today and start incorporating them into your designs.
|
CAD Blocks > Windows
Select and download CAD blocks of windows in plan and elevationWindow CAD blocks2D CAD blocks of windows are pre-drawn 2D representations of different types of windows that are used by architects, designers, and drafters to create detailed and accurate floor plans and designs. These blocks are typically included in a library of CAD blocks that can be inserted into a design project as needed.
By using 2D CAD blocks of windows, designers can easily incorporate different types of windows into their designs, including casement windows, sliding windows, bay windows, and more. These blocks allow designers to accurately represent the size, shape, and location of windows in their designs, which is important for ensuring that the finished construction accurately reflects the intended design. These blocks can also be customized to match specific design needs or preferences, such as different colors or finishes. Overall, 2D CAD blocks of windows are a useful tool for creating detailed and professional-looking designs of buildings and spaces, and can help ensure that the final construction accurately reflects the intended design. |



