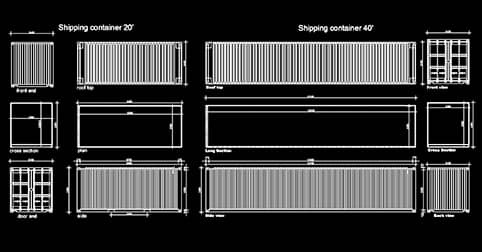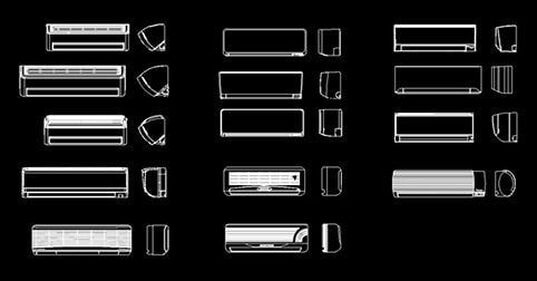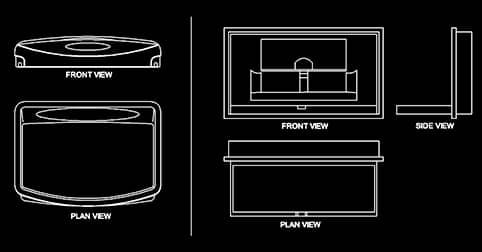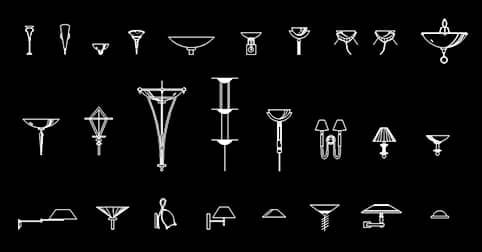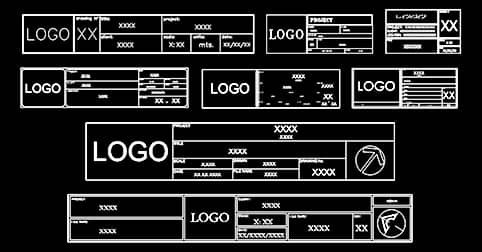Miscellaneous CAD Blocks Free Download dwg
Looking for high-quality CAD blocks to complement your architectural or engineering plans? Look no further than our online library! We offer a wide selection of free 2D CAD blocks, including stairs, clothes, wardrobes, air conditioners, and shipping containers. Our CAD blocks are perfect for students and professionals alike, and can be easily inserted into your design plans using any CAD software. Our collection includes dynamic CAD blocks that will help you create accurate and detailed plans, whether you're designing a residential or commercial building. Simply click on the image of the block you're interested in to access its details, along with a link to download the free CAD drawing. At our online library, we're dedicated to providing you with the best resources to help you succeed in your design projects. So why wait? Download our free CAD blocks today and start creating professional-grade plans that stand out from the crowd.
|
CAD Blocks > Miscellaneous
Select and download micellaneous CAD blocks in plan and elevation |
