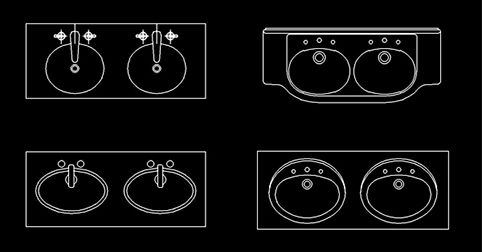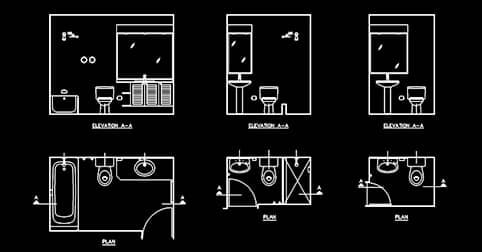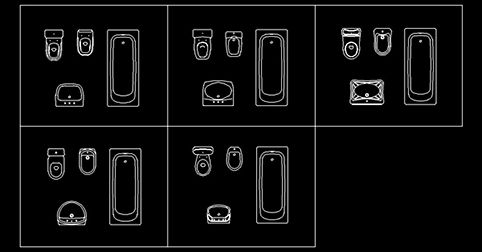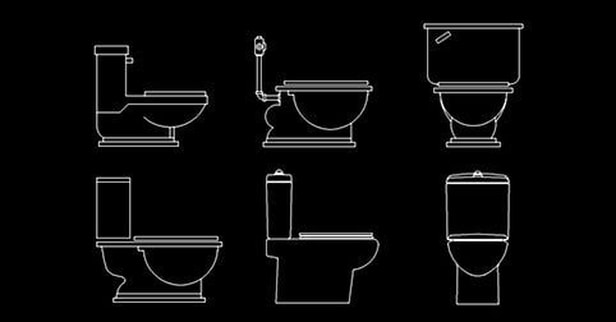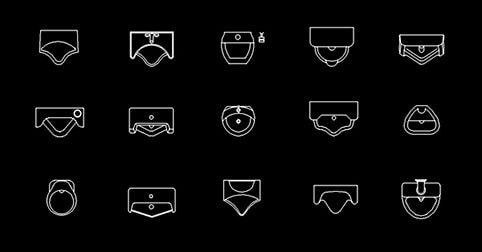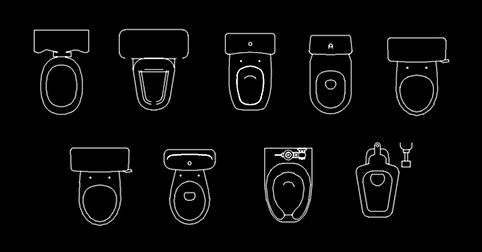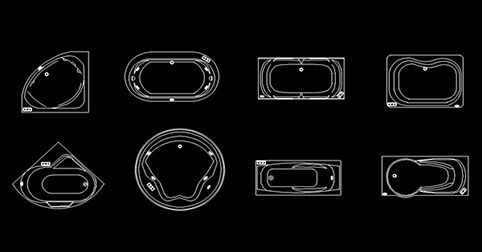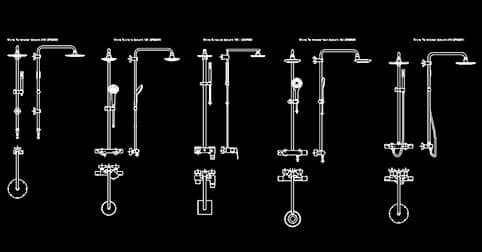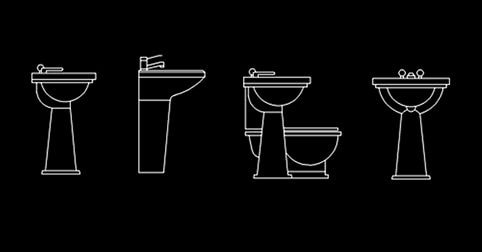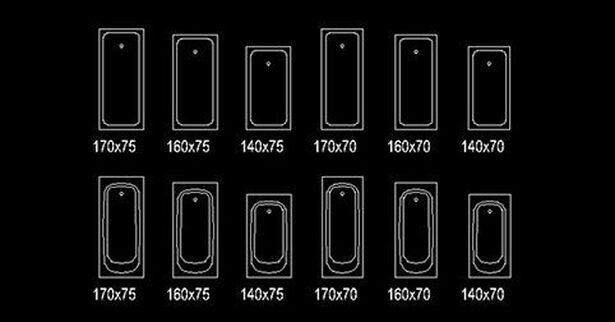Bathroom CAD Blocks: Free 2D DWG Download in Plan and Elevation
Our free Bathroom CAD Blocks library offers a wide range of high-quality 2D DWG files to complement your architectural and engineering plans. We provide Autocad Blocks of Baths, Sinks, Basins, Tubs, Toilets, Urinals, Jacuzzi, Watering cans, Showers, freestanding bathtub and plans of public toilets in both elevation and plan views. Downloading our free Autocad 2D blocks for bathrooms is quick and easy. Simply click on the image of the block that interests you, and you will gain access to the details and the link to download the free DWG blocks CAD files. Our blocks are compatible with all major CAD software, making it easy to incorporate them into your design projects.
|
CAD Blocks > Bathroom
Select and download bathroom CAD blocks in plan and elevation.CAD blocks for bathrooms2D CAD blocks for bathrooms are pre-drawn 2D representations of bathroom fixtures, fittings, and accessories that are used by architects, designers, and drafters to create detailed and accurate floor plans and designs for bathrooms. These blocks are typically included in a library of bathroom CAD blocks that can be inserted into a design project as needed.
By using 2D bathroom CAD blocks, designers can save time and effort in creating their designs, as they do not have to draw each fixture individually. They can simply select the appropriate block from a library and insert it into their floor plan or design. This allows for faster and more efficient design work, as well as greater accuracy and consistency across different projects. These blocks can also be customized to match specific design needs or preferences, such as different shapes, sizes, or colors. Overall, 2D bathroom CAD blocks are a useful tool for creating detailed and professional-looking designs of bathrooms in a 2D format. |
