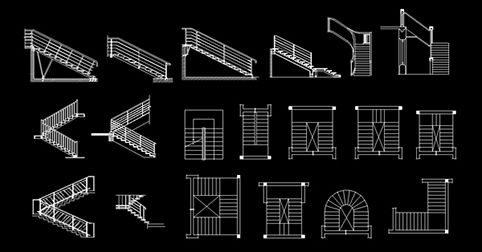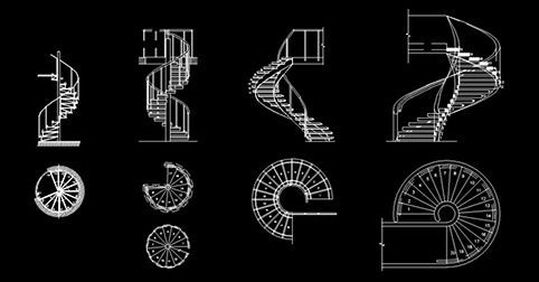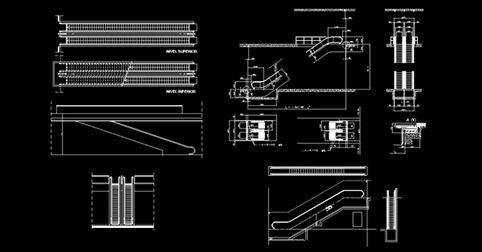Free 2D CAD Blocks of Stairs: Plan and Elevation Download - DWG Files
CAD blocks download of stairs in 2d Blocks with plan and elevation views dwg. Download Free AutoCAD Blocks in 2d, online templates to complement and create architecture and engineering plans for students or professionals. To download Autocad blocks free online libraries just click on the image and you will access the details of the block with the link to download the drawings free.
|
CAD Blocks > Stairs
Select and download CAD blocks of stairs in plan and elevationCAD blocks of stairs2D CAD blocks of stairs are pre-drawn 2D representations of different types of stairs that are used by architects, designers, and drafters to create detailed and accurate floor plans and designs. These blocks are typically included in a library of CAD blocks that can be inserted into a design project as needed.
By using 2D CAD blocks of stairs, designers can easily incorporate different types of stairs into their designs, including straight stairs, L-shaped stairs, U-shaped stairs, spiral stairs, and more. These blocks allow designers to accurately represent the size, shape, and location of stairs in their designs, which is important for ensuring that the finished construction accurately reflects the intended design. These blocks can also be customized to match specific design needs or preferences, such as different colors or finishes. Overall, 2D CAD blocks of stairs are a useful tool for creating detailed and professional-looking designs of buildings and spaces, and can help ensure that the final construction accurately reflects the intended design. |


