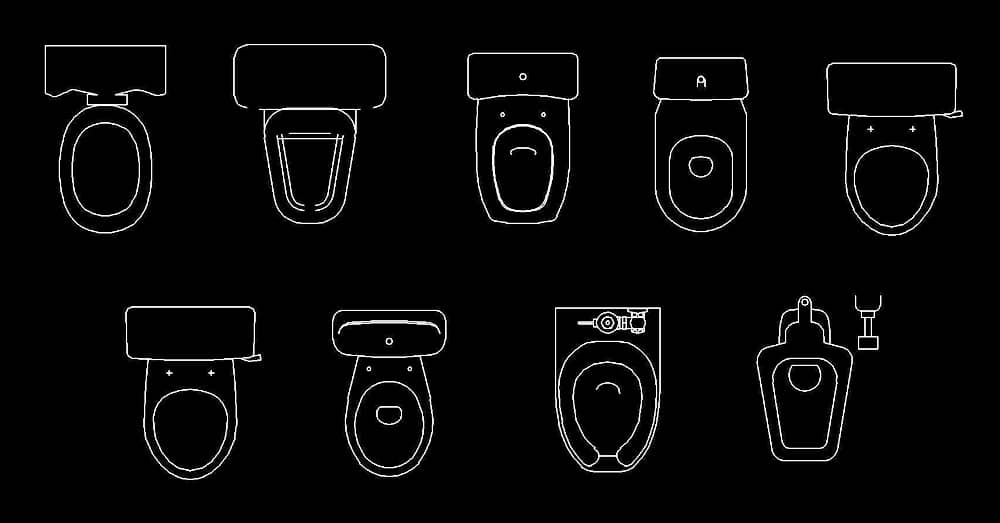Free Download CAD Blocks of 9 Toilets with 2D DWG Plan ViewsCAD Blocks > Bathroom > BT01
Category: Bathroom CAD blocks
Description: Welcome to our website, where you can freely download a diverse collection of 9 CAD block designs for public restroom toilets. Our collection showcases a range of modern sanitary devices in DWG format, complete with detailed plan views. Each toilet design is meticulously crafted to ensure optimal functionality and hygiene standards in public spaces. A toilet is an essential fixture that plays a vital role in collecting and evacuating human waste to sanitation facilities. Our CAD blocks feature toilets equipped with clean water siphon systems, effectively preventing the escape of unpleasant odors from the sewerage or inhabited spaces. We understand the importance of odorless and hygienic restroom facilities, and our CAD blocks reflect this commitment. Our collection includes toilets made from high-quality materials such as porcelain, stainless steel, and other smooth and impermeable substances. We prioritize both functionality and aesthetics, ensuring that the toilet designs seamlessly blend into various architectural environments. By downloading our CAD blocks, architects, designers, and planners can easily incorporate these modern toilet designs into their projects, enhancing the overall functionality and comfort of public restrooms. Explore our collection today and discover the perfect toilet CAD blocks to elevate your public restroom design projects. Download our free DWG files and embark on a journey of creating sanitary spaces that prioritize cleanliness, hygiene, and user satisfaction. |
|
