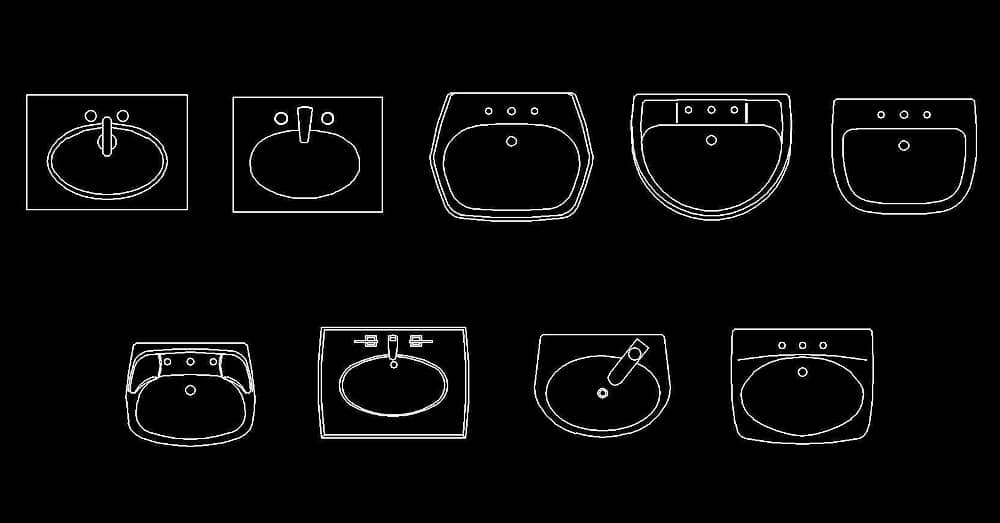Bathroom Sink CAD Block dwg free downloadCAD Blocks > Bathroom > BT02
Category: CAD blocks bathroom
Description: Welcome to our website, where you can freely download a remarkable collection of 9 AutoCAD block designs for bathroom sinks, complete with detailed plan views. A sink is an essential fixture that serves as a container for water used in personal hygiene. Over the years, sinks have evolved from stone, earthenware, and porcelain constructions to a wide range of materials such as ceramic, metal, glass, wood, and more, thanks to advancements in the bathroom sanitation industry. Our curated collection features a variety of sink designs to cater to different aesthetic preferences and functional needs. Whether you're working on a contemporary or traditional bathroom design, our AutoCAD blocks will provide you with an extensive selection to choose from. These sinks are designed to accommodate one or two taps, allowing easy access to both hot and cold water, as they are connected to the building's plumbing system. Additionally, the sinks are equipped with drain valves in the lower part, ensuring efficient evacuation of used water to the sanitation system. By downloading our free AutoCAD block designs, architects, designers, and planners can effortlessly incorporate these versatile and modern bathroom sinks into their projects. Enhance the functionality and visual appeal of your bathroom designs by exploring our collection and seizing the opportunity to download these high-quality DWG files. Start creating stunning and functional bathroom spaces that meet the highest standards of personal hygiene and aesthetics. |
|
