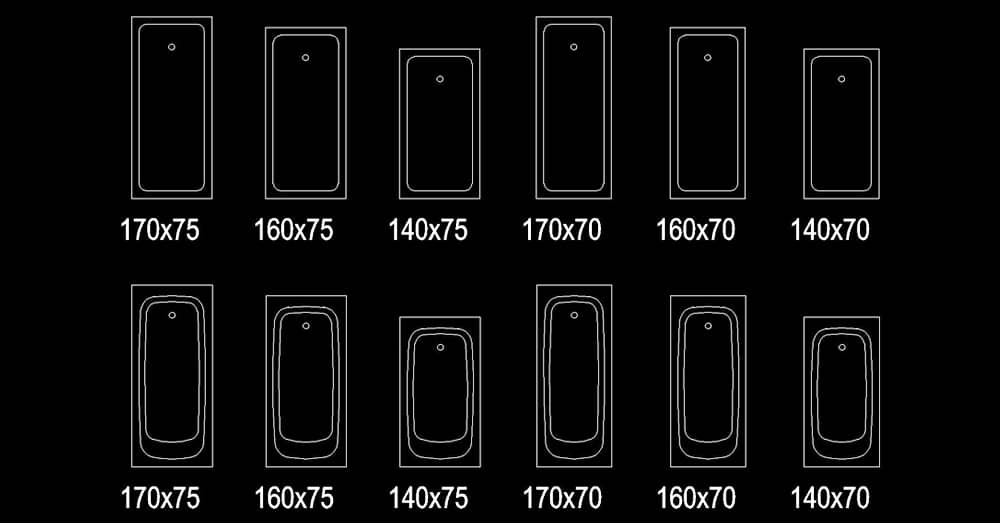Bathtub CAD Block dwg free download in plan viewCAD Blocks > Bathroom > BT06
Category: Autocad blocks bathroom
Description: Welcome to our website, where you can freely download a collection of 12 unique CAD block designs of bathtubs in dwg format, featuring comprehensive plan views and varying sizes. A bathtub serves as a fundamental fixture in any bathroom, providing a dedicated space for relaxation and bathing. Our CAD blocks offer a diverse range of designs, accommodating different preferences and requirements. Our collection includes bathtubs made from a variety of materials, ranging from economical options such as fiberglass and acrylic to more luxurious choices like porcelain and earthenware. With a wide selection of sizes available, you can find the perfect bathtub to suit your specific space and design needs. By downloading our CAD blocks, you gain access to a valuable resource that simplifies the process of incorporating bathtubs into your architectural or interior design projects. The accurate representations and detailed dimensions provided by our CAD blocks ensure precise planning and visualization, enabling you to create bathrooms that are both functional and aesthetically pleasing. Don't miss out on this opportunity to enhance your design process – download our collection of 12 different CAD block designs of freestanding bathtubs in dwg format today. |
|
