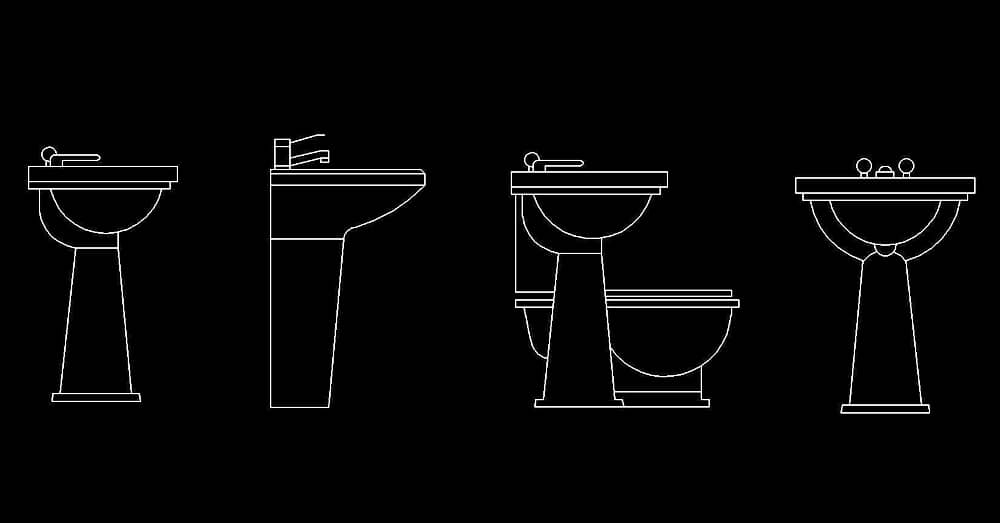Sink Elevation CAD Block dwg for bathroomCAD Blocks > Bathroom > BT08
Category: CAD blocks bathroom
Description: Welcome to our website, where you can access a free download collection featuring 4 unique designs of sink CAD blocks. These CAD blocks provide side and front elevation views, allowing you to seamlessly incorporate them into your bathroom design and architecture projects. The CAD blocks are available in the widely-used dwg format, ensuring compatibility with popular CAD design software. Our collection of sink CAD blocks offers a diverse range of designs, catering to various aesthetic preferences and project requirements. Whether you're working on a residential or commercial space, these CAD blocks provide accurate representations of sinks, enabling precise planning and visualization. By downloading our sink CAD blocks, you gain access to a valuable resource that enhances your design process. These blocks are specifically tailored for CAD design software, ensuring easy integration into your projects. Take advantage of this opportunity to elevate your bathroom designs and architectural plans by downloading our free collection of 4 different sink CAD blocks in dwg format today. |
|
