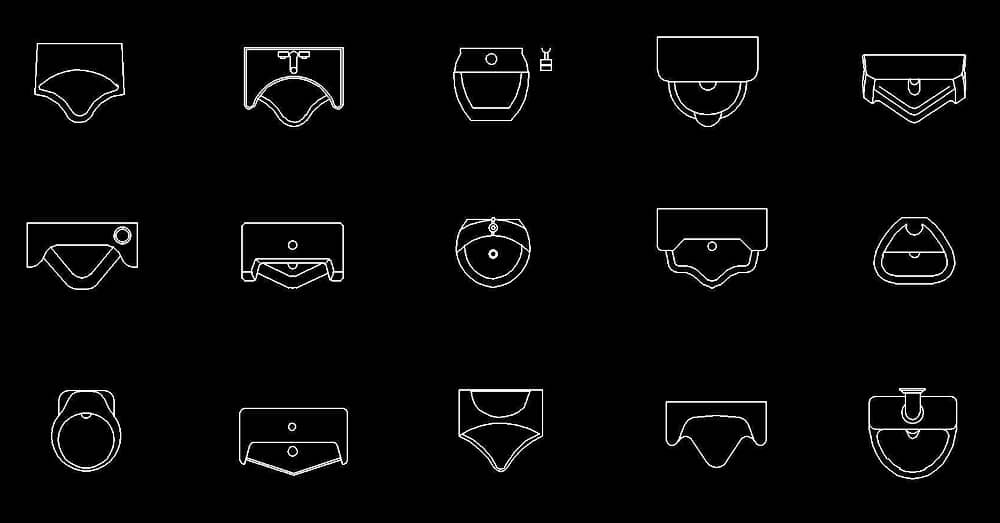Urinals Toilet CAD Block dwg for bathroomCAD Blocks > Bathroom > BT09
Category: Bathroom CAD
Description: Welcome to our website, where you can access a free download collection featuring 15 diverse urinal CAD block designs. These CAD blocks come with plan views in the widely-used dwg format, making them ideal for bathroom design and architecture projects. Specifically designed for public toilets, these urinal CAD blocks can be utilized in various settings, offering flexibility and convenience. Our collection showcases a range of urinal designs, allowing you to choose the perfect fit for your project requirements. Whether you're working on a commercial establishment, office building, or public facility, these CAD blocks provide accurate representations of urinals, enabling seamless integration into your designs and plans. With the compatibility across multiple CAD design software platforms, these urinal CAD blocks can be easily incorporated into your preferred software. This ensures a smooth and efficient design process, saving you time and effort. Download our free collection of 15 urinal CAD blocks in dwg format today and enhance your bathroom design and architecture projects with precision and ease. File size for AutoCAD Autodesk DWG software: 42 kb
[ DOWNLOAD ] |
|
