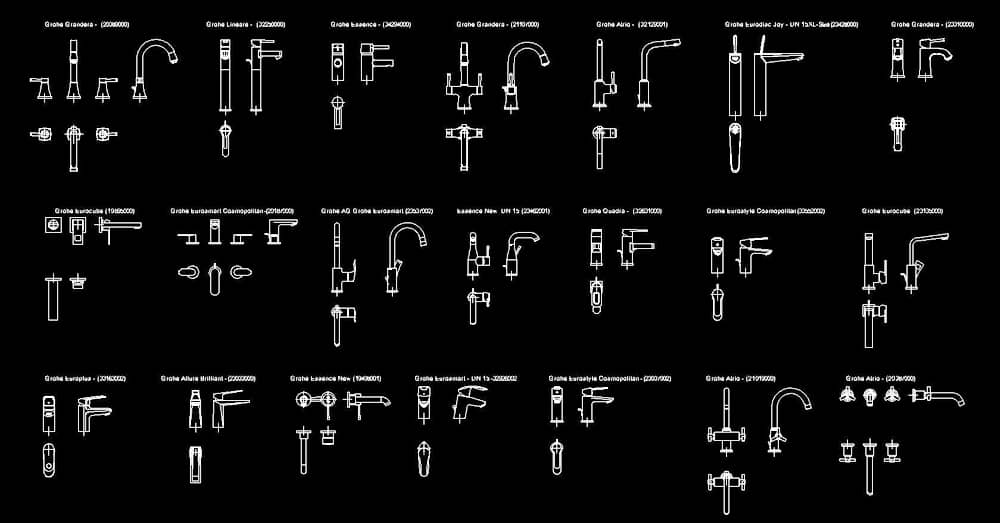CAD blocks of faucets in plan and elevation views dwg 2dCAD Blocks > Bathroom > BT12
Category: Bathroom CAD
Description: Welcome to our extensive collection of faucet CAD blocks, where you can explore a diverse selection of designs and styles. With 21 different options to choose from, these CAD blocks are essential resources for your bathroom design and architecture projects. Whether you're an architect, designer, or drafter, these blocks provide accurate and detailed representations of faucets, offering plan views, side elevations, and front elevations. Our 2D faucet CAD blocks are compatible with all CAD design software, ensuring seamless integration into your workflow. Whether you're working on residential, commercial, or hospitality projects, these autocad blocks are versatile and adaptable, allowing you to enhance your designs with ease. From sleek and modern to classic and ornate, our collection encompasses a wide range of styles to cater to your aesthetic preferences. By utilizing our faucet CAD blocks, you can streamline your design process and save valuable time. These ready-made blocks empower you to effortlessly incorporate faucets into your bathroom layouts, bringing your visions to life with precision and accuracy. Take advantage of this opportunity to download our free faucet CAD blocks and elevate your bathroom designs to new heights. Start creating visually stunning and functional spaces today, using any CAD design software of your choice. File size for AutoCAD Autodesk DWG software: 1.06 mb
[ DOWNLOAD ] |
|
