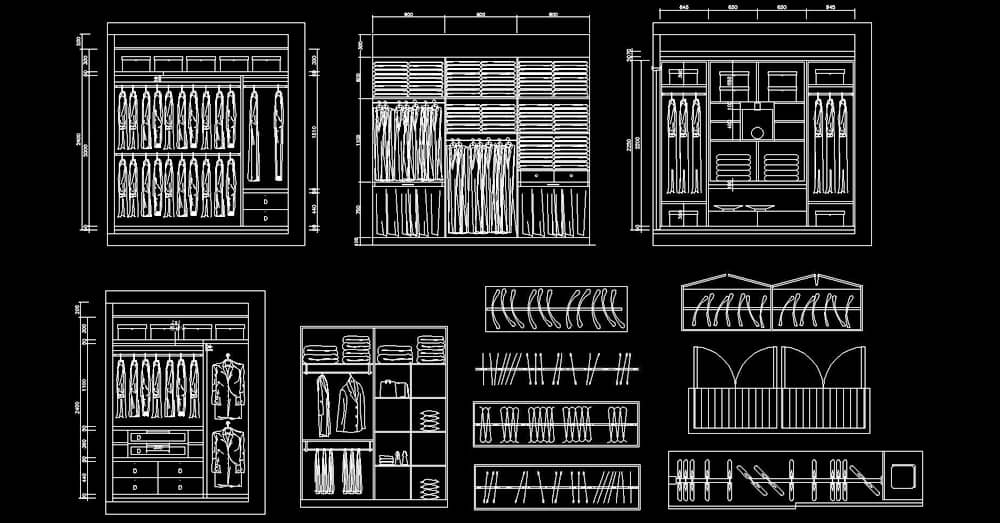CAD Blocks wardrobe and clothes dwg 2dCAD Blocks > Clothes > CL04
Category: Clothes
Description: Welcome to our collection of free CAD blocks featuring wardrobes and clothing items in 2D DWG elevation and plan views. These CAD blocks are meticulously crafted to provide architects, designers, and drafters with essential components for accurately depicting wardrobes in their architectural plans. A wardrobe is a piece of furniture designed for storing clothes, typically closed by doors. Our CAD blocks showcase various wardrobe designs, including options with shelves, hangers, and drawers. The doors of the wardrobes can be either hinged or sliding, with sliding doors being particularly useful in spaces with narrow passages due to their space-saving design. Whether you're designing residential bedrooms, hotel suites, or dressing rooms, our CAD blocks offer versatile resources for incorporating wardrobes into your architectural plans. With both elevation and plan views available, these blocks enable precise planning and placement of wardrobe units in your drawings. Download our free CAD blocks today and enhance your architectural designs with the convenience and realism of our wardrobe CAD blocks. Let these meticulously crafted blocks inspire your creativity and streamline your design process, ensuring that your projects meet the highest standards of functionality and aesthetics. File size for AutoCAD Autodesk DWG software: 364 kb
[ DOWNLOAD ] |
|
