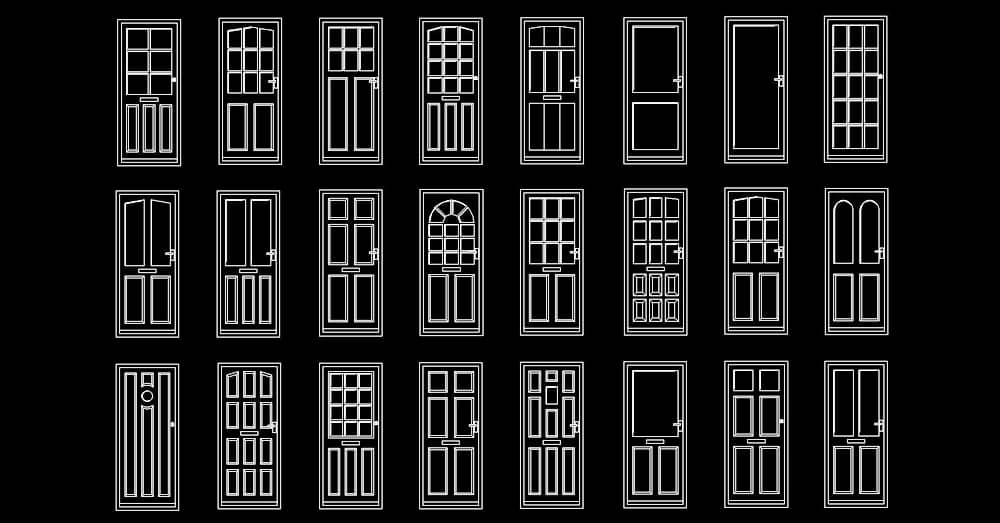CAD blocks of doors dwg in 2d elevationCAD Blocks > Doors > DR01
Category: Doors
Description: Explore our extensive collection of free AutoCAD blocks featuring swing doors in 2D DWG format, showcasing a variety of designs suitable for carpentry plans, facades, and architectural projects. These meticulously crafted CAD blocks offer architects, designers, and carpenters a versatile resource to seamlessly incorporate diverse door designs into their projects with precision and ease. Our CAD block library includes a wide range of swing door designs, from classic to contemporary styles, ensuring that you'll find the perfect door for any architectural concept. Whether you're working on residential homes, commercial buildings, or urban landscapes, these blocks provide essential components for accurately depicting swing doors in your AutoCAD drawings. With precise dimensions and detailed representations, our CAD blocks facilitate efficient planning and visualization of door installations, helping you create stunning carpentry plans and architectural designs. From single-panel doors to double doors, glass doors to wooden doors, our collection offers a comprehensive selection to meet your project requirements. Download our free AutoCAD blocks today and elevate your carpentry plans, facades, and architectural designs with the versatility and flexibility of our swing door CAD blocks. Let these meticulously crafted blocks inspire your creativity and streamline your design process, ensuring that your projects stand out with exceptional craftsmanship and attention to detail. |
|
