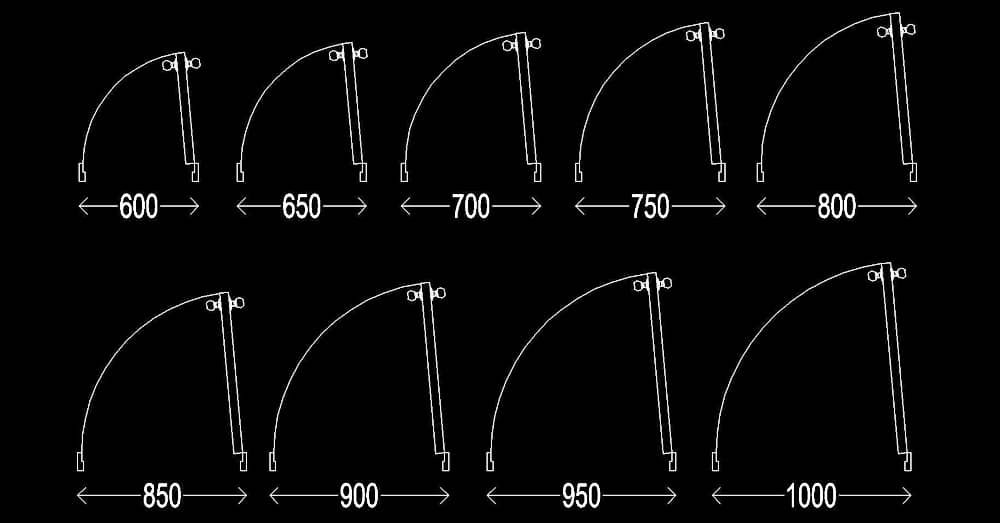Doors plan CAD blocks dwg 2dCAD Blocks > Doors > DR04
Category: Doors
Description: Welcome to our collection of free CAD blocks featuring folding doors in plan view, meticulously crafted and scaled to various sizes to accommodate a range of architectural and carpentry projects. These CAD blocks are designed to enhance your door design and carpentry plans by providing accurate representations of folding doors in AutoCAD. Our CAD blocks offer a selection of folding doors scaled to different sizes, ensuring versatility and flexibility in your designs. Whether you're working on residential renovations, commercial spaces, or interior design projects, our blocks provide essential components for accurately depicting folding doors in your plans. Each CAD block is carefully crafted to represent folding doors in plan view with precision and detail. With scaled dimensions and accurate representations, these blocks enable you to seamlessly integrate folding doors into your AutoCAD drawings, streamlining your design process and enhancing the visual representation of your projects. Download our free CAD blocks today and elevate your door design and carpentry plans with the convenience and efficiency of our folding door CAD blocks. Let these meticulously crafted blocks inspire your creativity and help you bring your architectural visions to life with confidence and accuracy. File size for AutoCAD Autodesk DWG software: 125 kb
[ DOWNLOAD ] |
|
