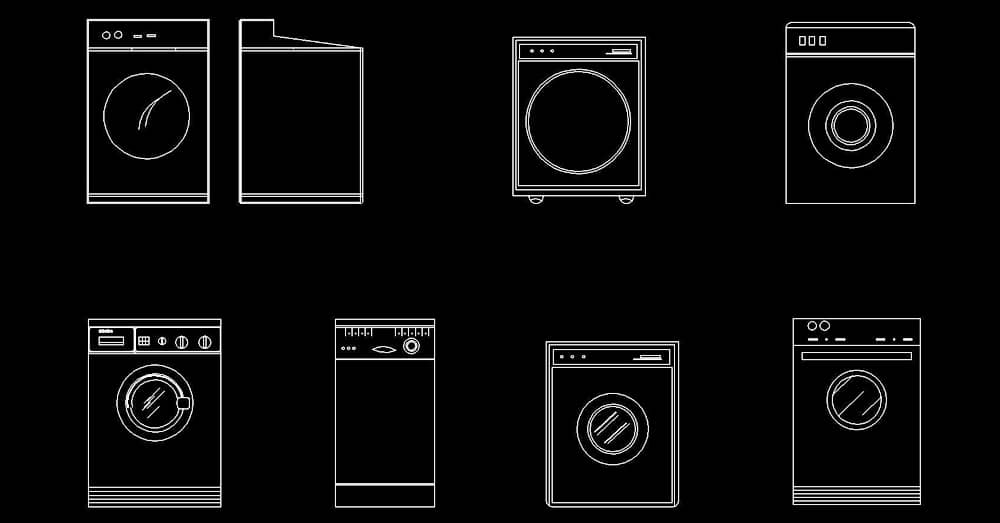Washing machine CAD block collection with elevation viewsCAD Blocks > Kitchen / Laundry > KL02
Category: Washing machine cad block
Description: Revamp your laundry room designs with our exceptional collection of 8 high-quality CAD blocks featuring washing machines and dryers. Available for free download in 2D DWG format, these CAD blocks provide detailed front and side elevation views, empowering you to seamlessly integrate washers and dryers into your laundry room designs. Tailored specifically for the design of laundries or laundry rooms, our AutoCAD blocks offer a diverse range of options to suit your project needs. Whether you're working on residential, commercial, or industrial spaces, these ready-made blocks provide the flexibility and convenience required to create efficient and visually captivating laundry room layouts. Compatible with any CAD design software, our washing machine and dryer CAD blocks streamline your design process, enabling you to save valuable time and effort. With their accurate and detailed representations, you can effortlessly visualize and plan the placement of washers and dryers within your laundry room designs. Download our free CAD blocks of washing machines and dryers today and unlock the potential to create stunning and functional laundry room designs. Enhance your projects with precision and efficiency using these versatile blocks in any CAD design software. |
|
