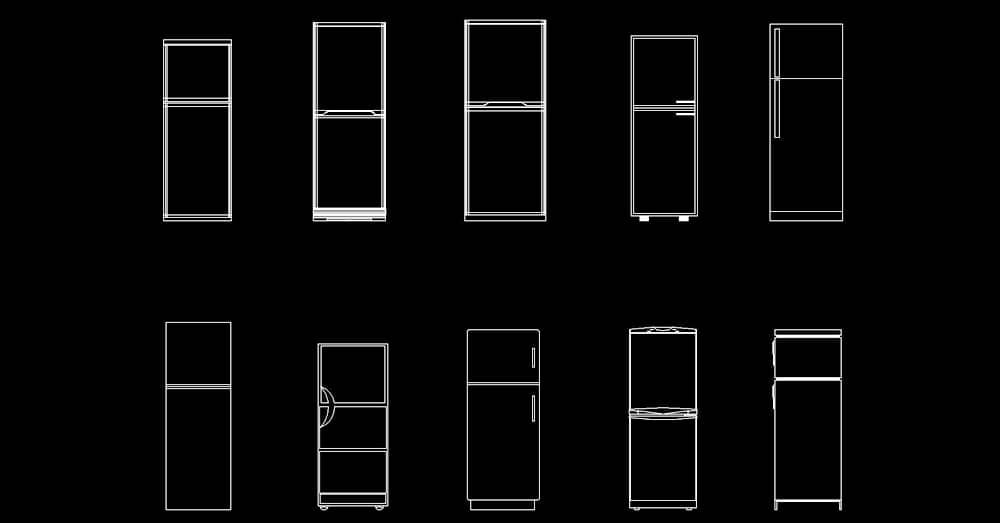Refrigerator CAD Block elevation view dwgCAD Blocks > Kitchen / Laundry > KL04
Category: Kitchen furniture dwg
Description: Discover our expansive collection of 10 CAD blocks featuring a diverse range of refrigerator and fridge designs, available for free download. These 2D DWG format blocks provide comprehensive front elevation views, making them essential resources for kitchen design projects. Whether you're an architect, designer, or enthusiast, these autocad blocks offer convenience and accuracy in seamlessly integrating refrigerators into your CAD designs. Our refrigerator and fridge CAD blocks are compatible with various CAD design software, ensuring versatility and flexibility for your projects. From sleek and contemporary models to classic and retro styles, our collection caters to a wide range of aesthetic preferences, allowing you to find the perfect refrigerator for your kitchen design. With these ready-to-use blocks, you can effortlessly incorporate refrigerators into your layouts, optimizing space and functionality with precision. Streamline your design process and save valuable time by downloading our free CAD blocks of refrigerators and fridges. Transform your kitchen designs into visual masterpieces with ease, thanks to our high-quality autocad blocks. Don't miss out on this opportunity to elevate your CAD designs and create stunning kitchens that combine both style and functionality. |
|
