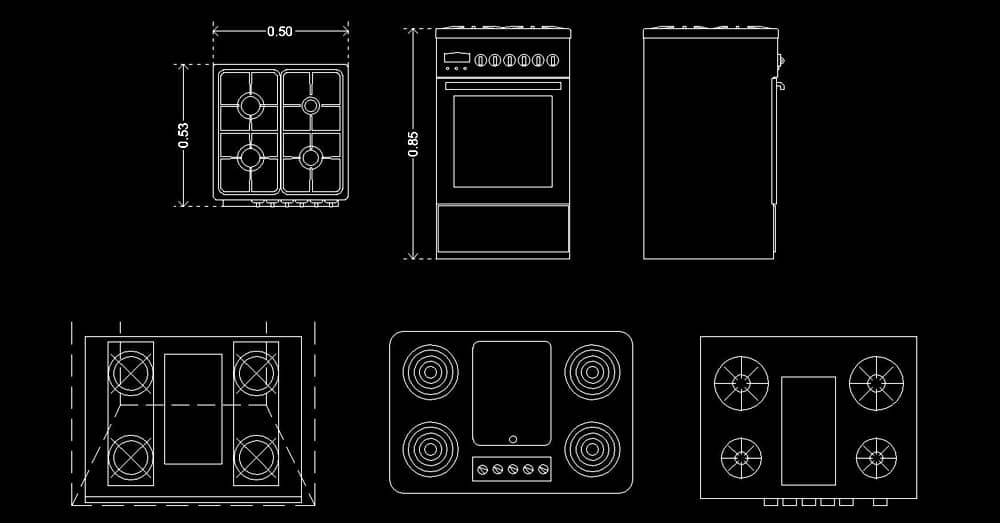Stove CAD Block plan and elevation view dwg AutoCADCAD Blocks > Kitchen / Laundry > KL07
Category: Kitchen CAD blocks
Description: Welcome to our website, where you can freely download our exclusive collection of 6 different CAD blocks of stoves in 2D DWG format. These meticulously crafted CAD blocks provide plan and elevation views, making them essential resources for kitchen design and architectural plans. With our high-quality AutoCAD blocks, you can effortlessly incorporate stoves into your kitchen layouts with precision and accuracy. Designed specifically for kitchen design and architectural projects, our stove CAD blocks offer versatility and convenience. Whether you're working on residential, commercial, or hospitality designs, these blocks serve as valuable tools in creating functional and visually appealing kitchen spaces. By downloading our CAD blocks, you gain access to a comprehensive selection of stove designs, allowing you to explore various options and find the perfect fit for your project. Compatible with popular CAD design software, our stove CAD blocks enable seamless integration into your existing workflows. Save time and effort by utilizing our ready-made blocks, which are meticulously created to meet industry standards and requirements. Enhance your kitchen designs with the click of a button. Download our free collection of stove CAD blocks today and unlock endless possibilities for your kitchen design and architectural plans. File size for AutoCAD Autodesk DWG software: 40 kb
[ DOWNLOAD ] |
|
