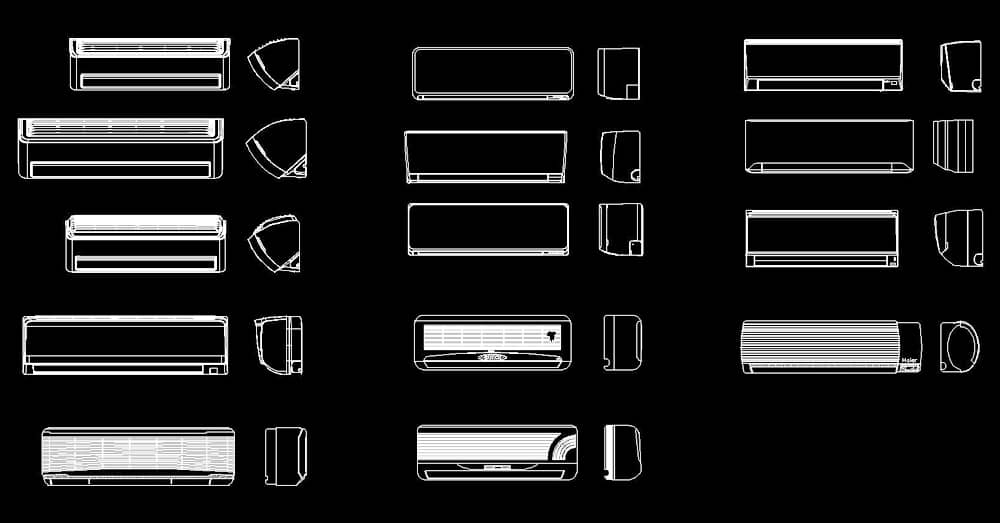CAD Blocks air conditioner dwg 2dCAD Blocks > Miscellanous > MI02
Category: Miscellanous
Description: Welcome to our collection of free CAD blocks featuring air conditioners in 2D DWG format, specifically designed for AutoCAD and suitable for elevation views in architectural plans. These CAD blocks provide architects, designers, and engineers with essential components for accurately depicting air conditioning units in their architectural drawings. Air conditioning plays a crucial role in modifying air conditions to meet specific needs, such as cooling a room for improved comfort. Our CAD blocks depict air conditioning units in elevation view, showcasing their design and dimensions for seamless integration into architectural plans. Whether you're designing residential buildings, commercial spaces, or industrial facilities, these CAD blocks offer versatile resources for incorporating air conditioning units into your projects. With accurate representations of air conditioners, including their components and dimensions, you can enhance the visual clarity of your architectural drawings and ensure precise planning and placement of HVAC systems. Download our free CAD blocks today and elevate your architectural plans with the convenience and accuracy of our air conditioner CAD blocks. Let these meticulously crafted blocks inspire your creativity and streamline your design process, ensuring that your projects meet the highest standards of quality and functionality. File size for AutoCAD Autodesk DWG software: 1.60 mb
[ DOWNLOAD ] |
|
