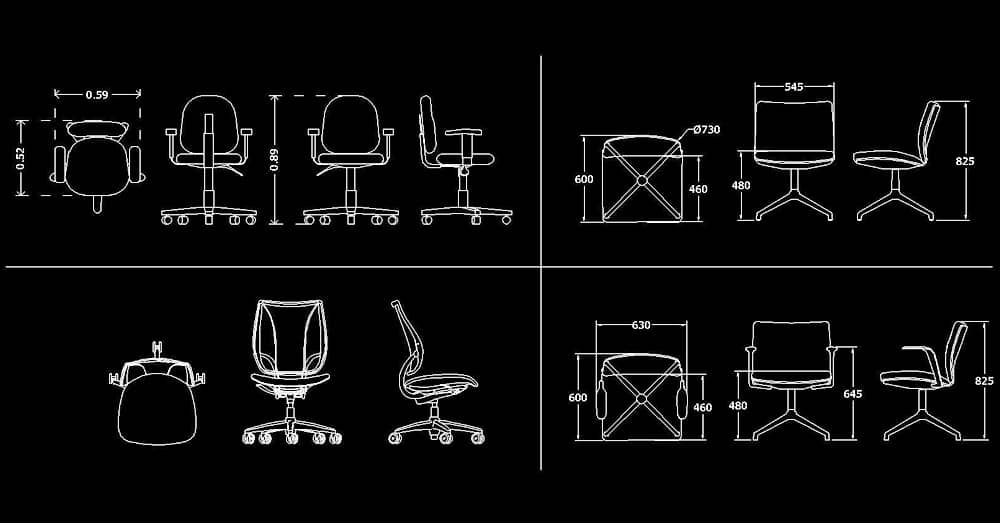Office Chairs CAD block dwg AutoCADCAD Blocks > Office > OF06
Category: Office chair dwg
Description: Revitalize your office design projects with our free download collection of 4 different CAD block designs of office chairs. These meticulously crafted CAD blocks, available in DWG format with plan, front elevation, and 2D side elevation views, are essential resources for architects, interior designers, and professionals in the furniture industry. Our office chair CAD blocks showcase a diverse range of designs, from sleek and modern to classic and ergonomic, ensuring that you'll find the perfect fit for your office spaces. Each CAD block includes scaled dimensions in meters, allowing for precise and accurate placement within your designs. Whether you're working on office renovations, space planning, or interior design projects, these office chair CAD blocks will bring functionality and style to your creations. Compatible with any CAD design software, our office chair CAD blocks offer seamless integration into your projects. The comprehensive set of plan, front elevation, and 2D side elevation views enable you to visualize the chairs from different angles and make informed design decisions. Download our free collection of office chair CAD blocks today and elevate the comfort and aesthetics of your office spaces with ease and precision. |
|
