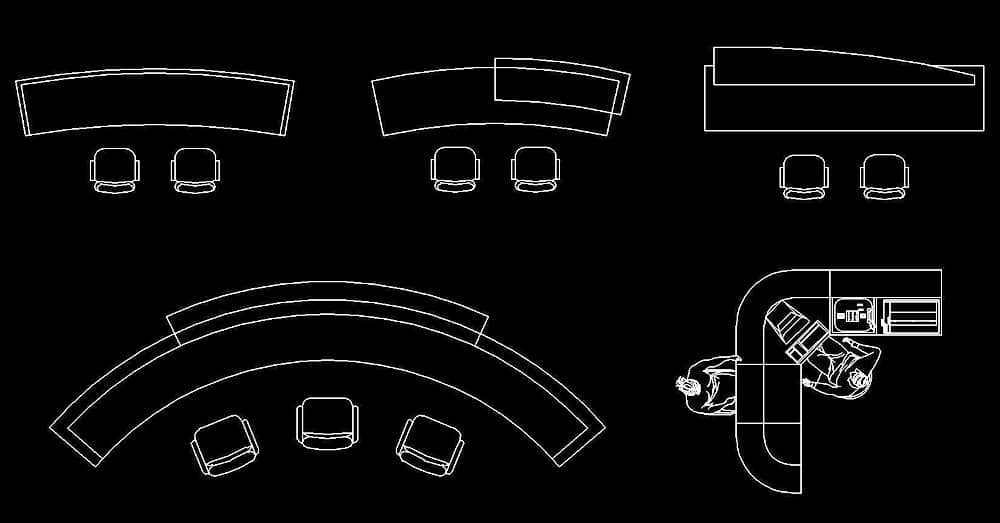Reception tables CAD blocks furniture office dwg AutoCADCAD Blocks > Office > OF10
Category: CAD office furniture
Description: Welcome to our website, where you can freely download our comprehensive collection of 5 different CAD block designs of office reception tables in various shapes, available in DWG format. These CAD blocks are indispensable resources for architects, interior designers, and professionals involved in creating stylish and functional reception areas. Our collection features a diverse range of office reception tables in different shapes, allowing you to select the ideal design that aligns with your project's aesthetic and functional requirements. Whether you prefer sleek and contemporary designs or more traditional and timeless options, our CAD blocks provide you with a wide array of choices to suit your design preferences. The reception table CAD blocks are accompanied by chairs, enabling you to create comfortable seating arrangements for visitors and clients. These CAD blocks provide precise representations of the furniture, facilitating seamless integration into your office design plans. Compatible with all major CAD design software, these blocks offer versatility and convenience throughout your design process. Elevate the appeal and functionality of your office reception area with our collection of office reception table CAD blocks. Download them today to effortlessly bring your reception space to life with accuracy and ease. File size for AutoCAD Autodesk DWG software: 86 kb
[ DOWNLOAD ] |
|
