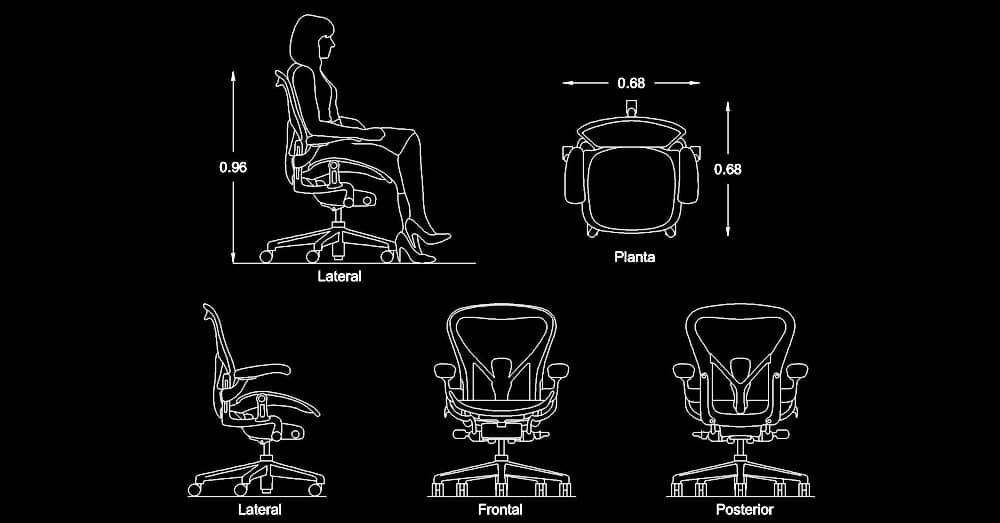Office Chair CAD block plan and elevation views dwg AutoCADCAD Blocks > Office > OF14
Category: CAD office furniture
Description: Welcome to our website, where you can freely download our comprehensive collection of office chair CAD blocks in DWG format. Our CAD blocks feature detailed plan views, front elevation, rear elevation, side elevation, and even the silhouette of a seated person in 2D. These office chair CAD blocks are specifically designed for architecture plan design and are compatible with any CAD design software. With our office chair CAD blocks, you can seamlessly incorporate accurate representations of office chairs into your architectural plans. The CAD blocks provide a variety of views, allowing you to showcase the chair's dimensions, proportions, and ergonomic features. Additionally, the inclusion of the seated person silhouette adds a touch of realism, enabling you to visualize how the chair fits within a space and enhances user comfort. Whether you're working on commercial projects, office layouts, or interior design plans, our office chair CAD blocks offer the flexibility and convenience you need. By downloading our CAD blocks, you gain access to a valuable resource that streamlines the design process and helps you create functional and visually appealing spaces. Take advantage of our free download of office chair CAD blocks in DWG format today and elevate your architecture plan designs with accurate representations of office chairs. With our CAD blocks, you can optimize your design workflow and create captivating designs that prioritize both aesthetics and comfort. File size for AutoCAD Autodesk DWG software: 102 kb
[ DOWNLOAD ] |
|
