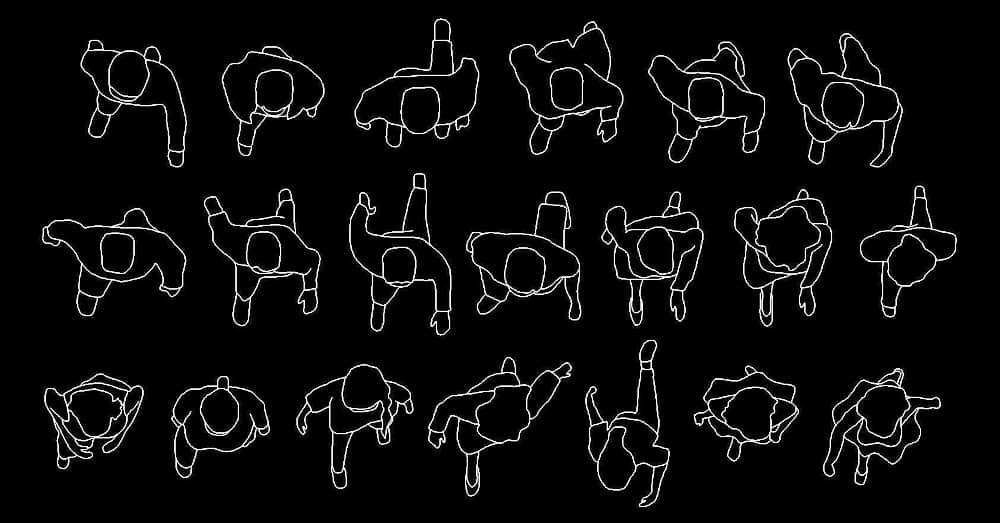CAD Blocks Of People, Silhouettes in plan view dwgCAD Blocks > People / Animals > PE04
Category: People CAD blocks
Description: Welcome to our website, where you can access our diverse collection of CAD blocks featuring silhouettes of people standing and walking. With 20 different options available for free download in DWG format, these CAD blocks provide a wide range of silhouettes depicting men and women in various walking poses, perfect for enhancing your architectural plan designs. Our CAD blocks offer a valuable resource for architectural professionals, allowing you to incorporate realistic human figures into your projects with ease. Whether you're working on urban design, landscape architecture, or interior design, these silhouettes bring a sense of movement and activity to your plans, enhancing their visual appeal and providing a realistic representation of human presence. By downloading our CAD blocks, you gain access to a comprehensive collection of standing and walking silhouettes suitable for a variety of design scenarios. Whether you need to populate pedestrian areas, depict crowd movement, or simply add a touch of realism to your architectural plans, these blocks are versatile and compatible with any CAD design software, making them a valuable tool in your creative process. Don't miss out on the opportunity to elevate the visual impact of your architectural plans with our free collection of CAD blocks featuring silhouettes of people standing and walking. Download these blocks now and bring your designs to life by incorporating dynamic and realistic human figures into your projects. |
|
