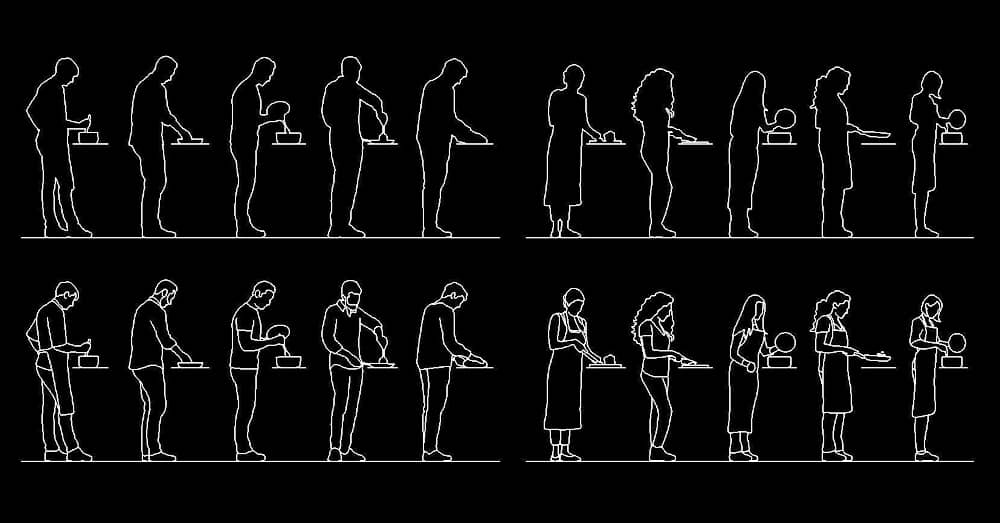CAD Blocks of people cooking in elevation view Dwg 2dCAD Blocks > People / Animals > PE06
Category: People CAD blocks
Description: Welcome to our website, where you can download our extensive collection of 20 CAD blocks featuring silhouettes of people standing and cooking in DWG format. These high-quality CAD blocks provide a range of options for incorporating realistic cooking scenarios into your architectural plans, adding a touch of authenticity to your designs. Our CAD blocks feature detailed silhouettes of both men and women engaged in various cooking activities, offering a versatile resource for architectural professionals. Whether you're working on residential kitchens, commercial food service areas, or restaurant designs, these cooking silhouettes are perfect for enhancing the visual representation of culinary spaces within your plans. By downloading our CAD blocks, you gain access to a valuable tool for architectural plan design. Compatible with any CAD design software, these blocks can be seamlessly integrated into your projects, allowing you to create engaging and lifelike visualizations. Whether you need to depict professional chefs at work, home cooking scenes, or food preparation areas, our standing people cooking silhouettes are here to help you bring your designs to life. Don't miss the opportunity to enhance your architectural plans with our free collection of standing people cooking silhouettes. Download these CAD blocks today and unlock a world of possibilities for incorporating realistic culinary scenarios into your projects. |
|
