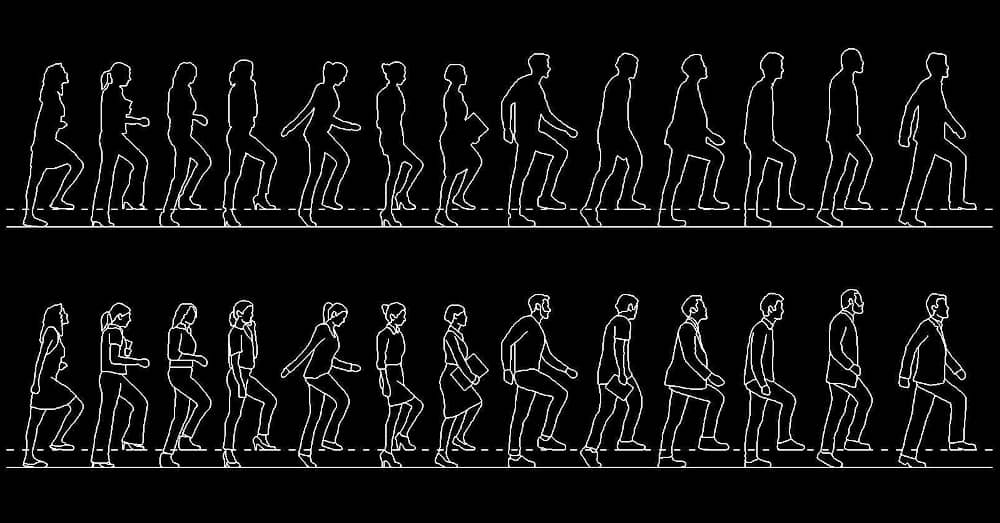CAD Blocks People leveling up in Dwg Elevation viewsCAD Blocks > People / Animals > PE10
Category: People CAD blocks
Description: Welcome to our website, where you can freely download our collection of 26 CAD blocks featuring silhouettes of people in a pose of walking up a step. These high-quality CAD blocks provide detailed side elevation views in 2D, allowing you to incorporate realistic depictions of individuals ascending stairs into your architectural plans. Our CAD blocks showcase silhouettes of both men and women wearing formal attire, elegantly climbing a step. These blocks are specifically designed to enhance the design of your architectural plans by offering accurate representations of people in motion. Whether you need to showcase entrance areas, staircases, or create a sense of movement in your designs, our walking-up-a-step silhouette CAD blocks are a valuable addition to your library. By downloading our CAD blocks, you gain access to a versatile resource that will empower your architectural projects. These blocks are compatible with any CAD design software, making them easy to integrate into your workflow. Elevate the visual appeal and realism of your architectural plans with our free collection of walking-up-a-step silhouette CAD blocks, and bring a touch of elegance to your designs with lifelike depictions of individuals ascending stairs. Take advantage of this opportunity to enhance your architectural plans with our diverse collection of walking-up-a-step silhouette CAD blocks. Download these blocks today and unlock endless possibilities for incorporating realistic depictions of people in formal attire climbing stairs into your projects. File size for AutoCAD Autodesk DWG software: 193 kb
[ DOWNLOAD ] |
|
