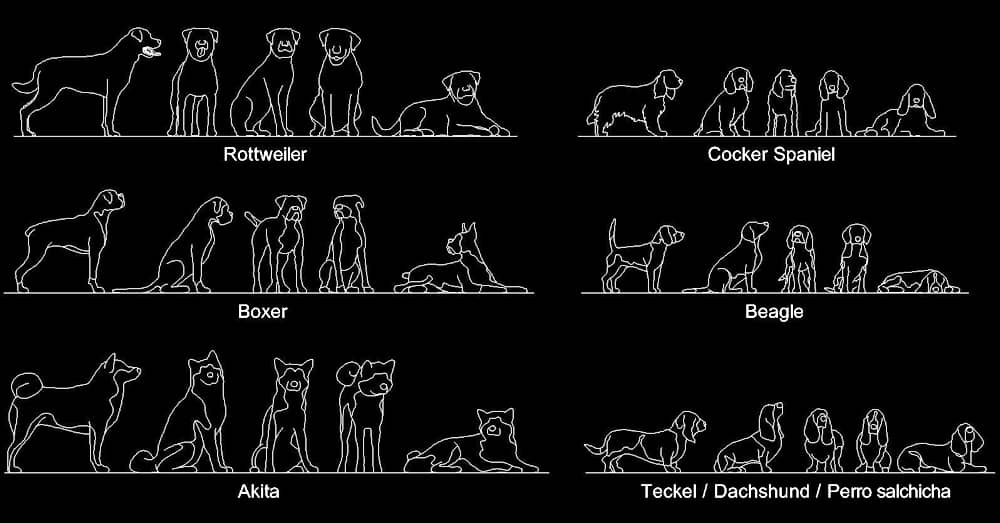CAD Blocks of Dogs in Elevation Views Dwg 2dCAD Blocks > People / Animals > PE14
Category: People / Animals
Description: Welcome to our website, where you can freely download our extensive collection of 30 CAD blocks featuring dog silhouettes. This diverse collection includes various dog breeds such as Rottweilers, Cocker Spaniels, Boxers, Beagles, Akitas, and Dachshunds, among others. Each CAD block offers detailed 2D elevation views in DWG format, allowing you to seamlessly incorporate lifelike dog silhouettes into your architectural plans. Our dog silhouette CAD blocks showcase dogs in different poses, adding a dynamic and realistic touch to your architectural designs. Whether you're working on residential projects, pet-related designs, or simply want to infuse character and charm into your plans, our CAD blocks provide an invaluable resource to bring your vision to life. By downloading our CAD blocks, you gain access to a versatile collection that is compatible with any CAD design software. This compatibility ensures that you can effortlessly integrate the dog silhouettes into your existing design workflow, allowing you to create captivating architectural plans that captivate your audience. Enhance the visual appeal of your projects and evoke a sense of warmth and companionship with our free collection of CAD blocks, suitable for use in any CAD design software. Download our collection now and explore the wide range of dog breeds available, including Rottweilers, Cocker Spaniels, Boxers, Beagles, Akitas, and Dachshunds, among others. Unleash your creativity and unlock endless possibilities for incorporating dog silhouettes in various poses into your architectural plans, knowing that our CAD blocks will add an extra layer of authenticity and charm to your projects. File size for AutoCAD Autodesk DWG software: 188 kb
[ DOWNLOAD ] |
|
