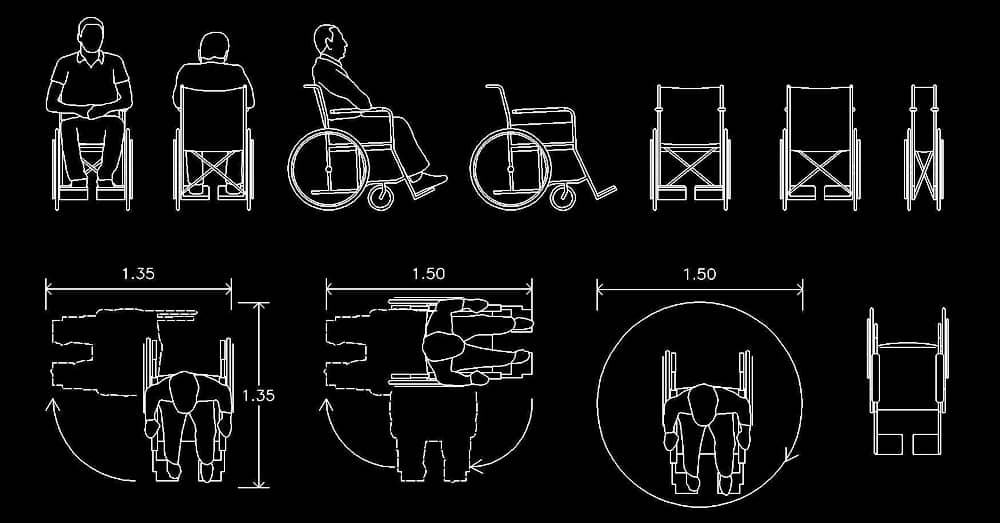CAD Blocks of Wheelchair users 2d dwgCAD Blocks > People / Animals > PE17
Category: People / Animals
Description: Welcome to our website, where you can download our exclusive collection of 11 CAD blocks featuring silhouettes of people in wheelchairs. This collection offers a range of 2D elevation views, including plan, front, side, and rear elevations, all provided in the popular DWG format. These CAD blocks are essential for architects and designers who want to create inclusive architectural plans that cater to the needs of individuals with mobility challenges. Our CAD blocks feature detailed silhouettes of wheelchairs with seated human figures, providing a realistic representation of people using wheelchairs in architectural designs. These blocks are invaluable resources for designing accessible spaces, such as ramps, parking lots, and building entrances, as well as incorporating inclusive elements into interior layouts. By downloading our CAD blocks, you gain access to a versatile collection that can be seamlessly integrated into any CAD design software. This compatibility ensures that you can effortlessly incorporate the silhouettes of wheelchairs and seated individuals into your architectural plans, promoting accessibility and inclusivity in your designs. With our free collection of CAD blocks, you can enhance your projects with accurate representations of people in wheelchairs, knowing that you are contributing to the creation of inclusive spaces. Download our collection now and explore the range of wheelchair silhouette CAD blocks available. Unlock the potential to design inclusive and accessible architectural plans by incorporating these realistic representations of people in wheelchairs. With our CAD blocks, you can create designs that prioritize accessibility and meet the needs of individuals with mobility challenges, all within the convenience of your preferred CAD design software. File size for AutoCAD Autodesk DWG software: 98 kb
[ DOWNLOAD ] |
|
