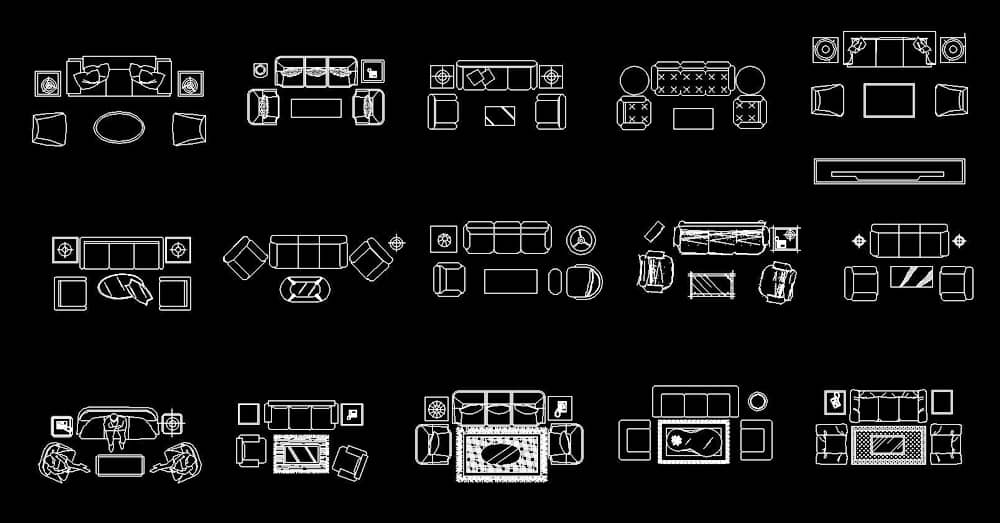Free Download Living Room CAD Blocks: 2D DWG Plan ViewsCategory: Sofa dwg
Description: Enhance your architectural designs with our extensive collection of free Living Room CAD Blocks in 2D DWG format. Whether you're designing residential spaces, offices, or hospitality environments, our CAD blocks offer a variety of room setups featuring 3-seater sofas, armchairs, coffee tables, and side tables. Each block is meticulously crafted to ensure accurate plan views, allowing you to seamlessly integrate these elements into your floor plans with ease. Our CAD blocks provide detailed depictions of furniture arrangements, helping you visualize and finalize your living room designs efficiently. Designed for compatibility with major CAD software programs like AutoCAD, our blocks are ready to use, saving you valuable time in the design process. Download these free CAD blocks today and elevate your architectural projects with stylish and functional living room layouts. |
|
