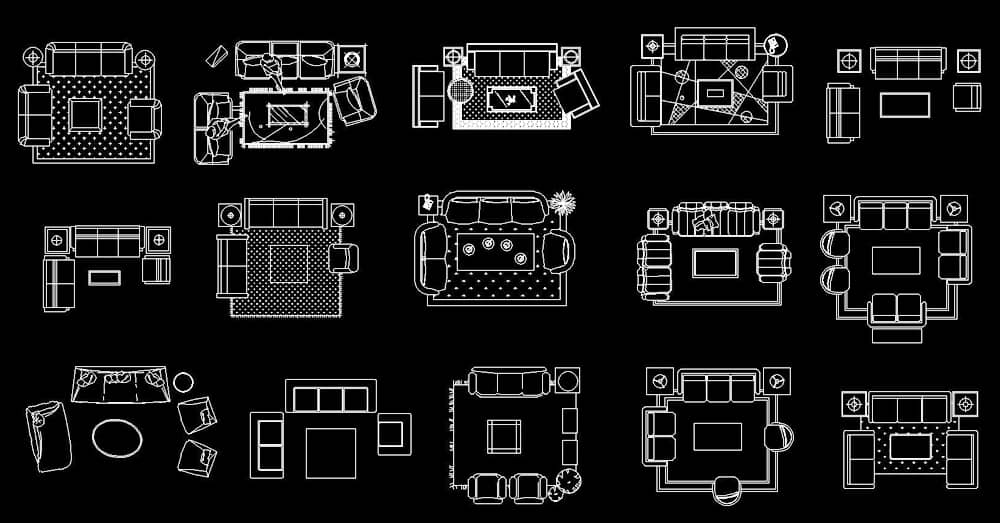Collection of 15 Living Room CAD Blocks: 2D Plan Views DWGCategory: Sofa AutoCAD
Description: Discover our comprehensive collection of 15 Living Room CAD Blocks available for free download in 2D DWG format. Whether you're an architect, interior designer, or student, our collection offers a variety of CAD blocks featuring plan views of rooms with 3-seater, 2-seater, and 1-seater sofas, complemented by coffee tables and side tables to complete the setup. Each CAD block is meticulously designed to ensure compatibility and ease of integration with Autodesk CAD design software, simplifying your design process. Our CAD blocks blend functionality with aesthetic appeal, allowing you to create comfortable and visually appealing living spaces for residential and commercial projects alike. With versatile seating options and stylish table designs, you have the flexibility to customize your designs according to your clients' preferences and project requirements. Whether you're designing a cozy living room or a spacious family room, our collection provides the essential elements to bring your architectural plans to life. |
|
