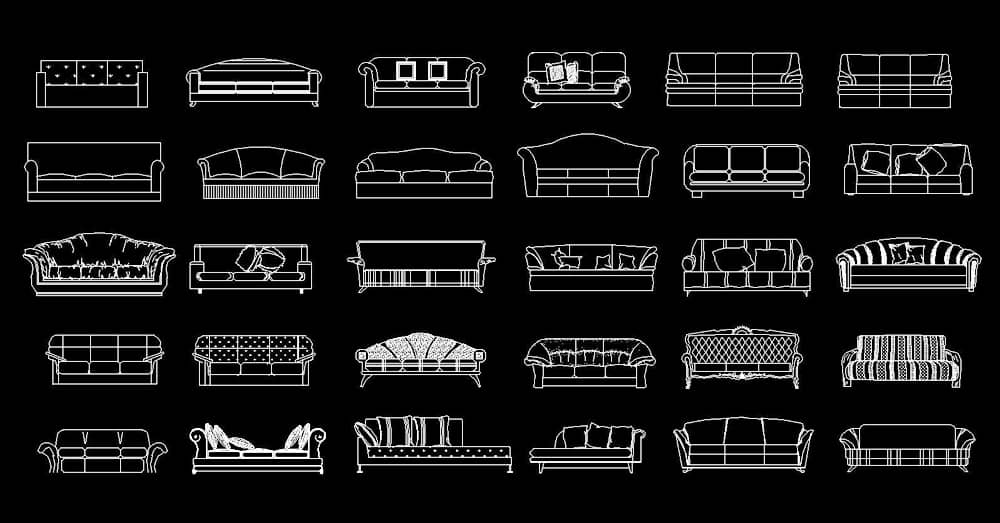3-Seater Sofas CAD Blocks: 2D DWG Front Elevation ViewsCategory: Sofa CAD
Description: Explore our extensive collection of 30 unique CAD block designs featuring 3-seater sofas in detailed front elevation views, available for free download in DWG format. Whether you're an architect, interior designer, or student, these CAD blocks are invaluable additions to your design toolkit, offering precise representations of stylish and functional seating options. Each CAD block in our collection is meticulously crafted to ensure compatibility with Autodesk and other CAD software, facilitating seamless integration into your architectural floor plans and room designs. Whether you're designing a cozy living room, a practical waiting area, or any space requiring comfortable seating solutions, our sofa blocks cater to diverse aesthetic preferences and project requirements. Download our free collection of 3-seater sofa CAD blocks today to elevate your interior design and architecture projects. With a range of modern and traditional styles to choose from, you can effortlessly enhance your designs with sophistication and functionality. Start enhancing your projects with our high-quality sofa designs and transform your architectural visions into reality. |
|
