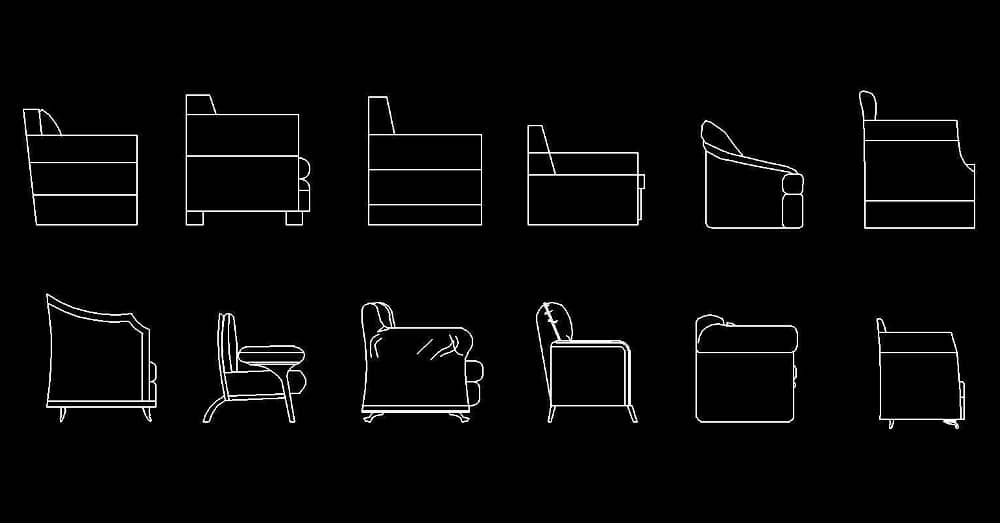Free Download 2D DWG Sofas with Side Elevation ViewsCategory: Sofa dwg free
Description: Our collection of 12 different AutoCAD block designs of sofas and armchairs with side elevation views in dwg format is a great resource for architects and designers who need to incorporate comfortable seating into their plans. The blocks include a variety of styles, from modern and sleek to classic and traditional, and can be easily customized to fit your specific design needs. With these blocks, you can create inviting and stylish living spaces that are both functional and aesthetically pleasing. Each block in our collection features detailed measurements and dimensions, making it easy to ensure that the furniture fits perfectly into your design. Whether you are working on a residential or commercial project, these blocks will help you create comfortable and attractive seating arrangements that meet the needs of your clients. With our free download collection of AutoCAD block designs, you can save time and increase your productivity by incorporating high-quality furniture blocks directly into your designs. |
|
