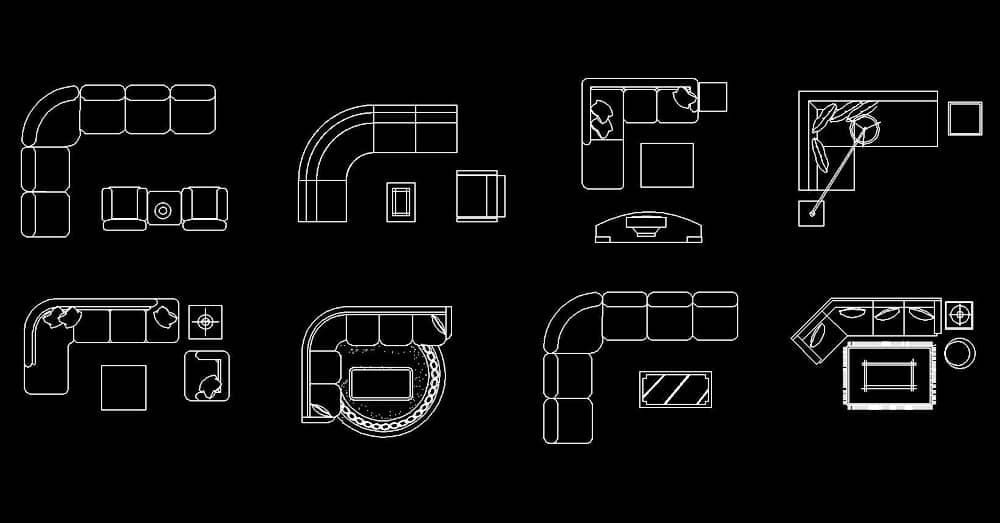L-Shaped Sofas CAD Blocks with 2D DWG Plan Views DownloadCategory: Sofa CAD block
Description: Discover our diverse collection of 8 CAD block designs featuring L-shaped sofas in detailed plan views, available for free download in DWG format. Whether you're designing a residential living room or a commercial lounge area, integrating an L-shaped sofa into your layout can elevate both the style and functionality of the space. Our CAD blocks are designed to seamlessly integrate into your architectural plans, offering versatility in size and configuration to suit various project requirements. Each block comes equipped with precise measurements and dimensions, ensuring accurate representation and facilitating efficient design workflow. Perfect for architects, interior designers, and design enthusiasts alike, our free collection of L-shaped sofa CAD blocks provides a valuable resource for enhancing the aesthetic appeal and spatial planning of any environment. Download these blocks today to effortlessly incorporate stylish and practical seating solutions into your next design project. |
|
