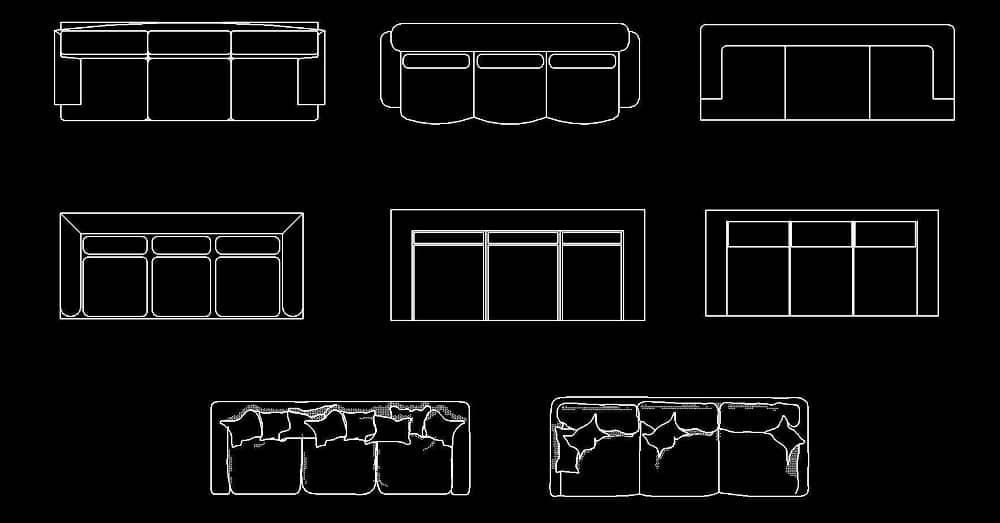Free Download CAD Blocks of 3-Seater Sofas with 2D Plan Views DWGCategory: Sofa CAD
Description: Are you searching for CAD blocks to enhance your architecture projects or room designs? Our free collection includes eight unique AutoCAD block designs of 3-seater sofas, each featuring detailed plan views for living rooms. Available in DWG format, these blocks are perfect for seamlessly integrating stylish and functional living spaces into your architectural plans. Architects and interior designers alike will find our CAD blocks invaluable tools in their projects. By utilizing these blocks, you can streamline the design process, saving time and ensuring precision in your plans. Whether you're creating residential interiors or commercial spaces, our collection of 3-seater sofa blocks enables you to effortlessly craft designs that are both practical and visually captivating. Download our free CAD blocks today and elevate your design projects with ease! |
|
