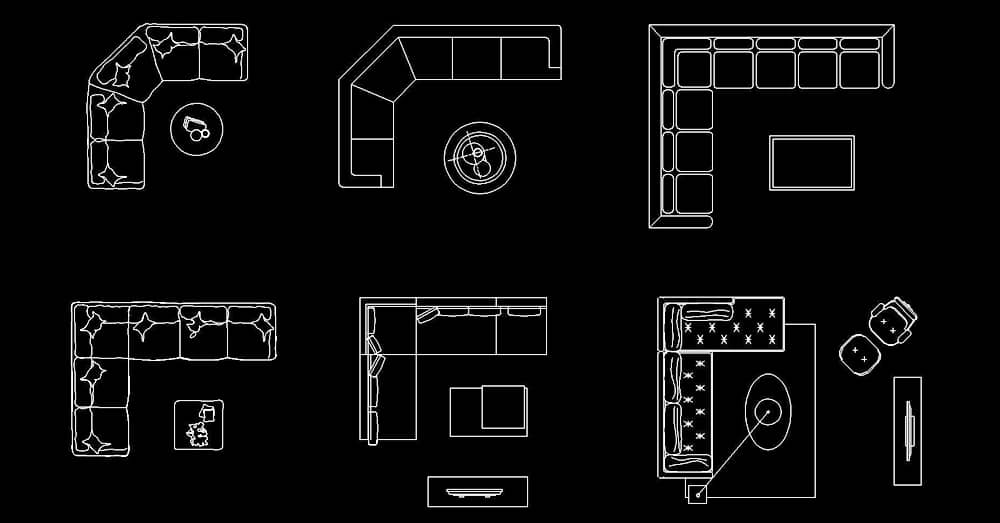L-Shaped Sofa CAD Blocks: 2D DWG Plan Views Free DownloadCategory: Sofa dwg free
Description: Discover our free collection of 6 CAD block designs featuring L-shaped sofas, perfect for adding stylish and functional seating to your living room designs. These blocks offer detailed plan views of L-shaped sofas in various designs, ensuring you find the ideal fit for any space, whether it's a compact room or a larger area where corner seating maximizes space efficiency. Our L-shaped sofa CAD blocks not only provide versatility and practicality but are also user-friendly. Simply download the DWG files and seamlessly integrate them into your architectural plans. By incorporating these blocks, you can effortlessly create living spaces that are both aesthetically pleasing and highly functional, enhancing the overall appeal and usability of your designs. File size for AutoCAD Autodesk DWG software: 332 kb
[ DOWNLOAD ] |
|
