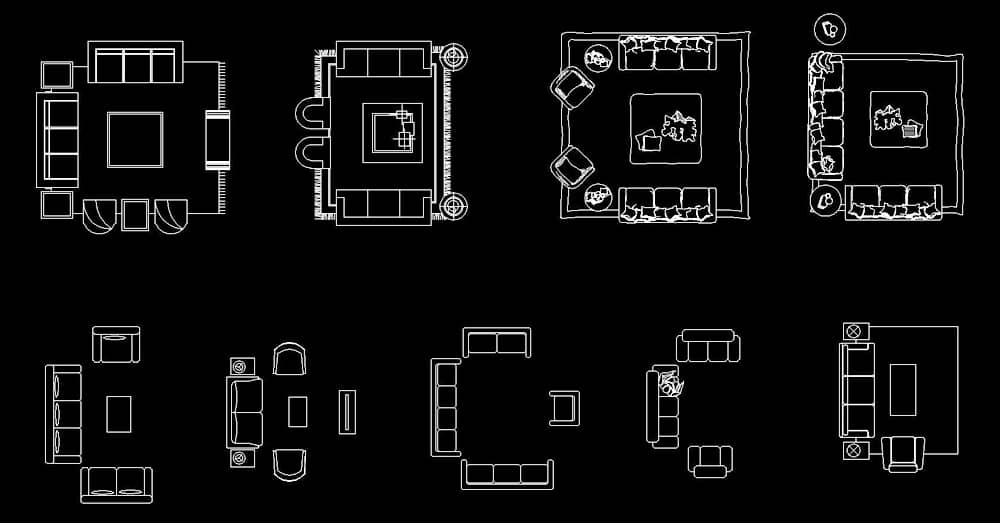Living Room CAD Blocks: Free Download DWG with 2D Plan ViewsCategory: Sofa CAD block
Description: Discover our comprehensive collection of AutoCAD block designs featuring 9 distinct living room setups, each equipped with 3-seater sofas, armchairs, and coffee tables to complete the ensemble. Available in DWG format, these blocks are tailored for architects and designers looking to enhance their architectural plans with stylish and functional living spaces. The living room serves as the focal point of any residence, where comfort meets style. Our CAD blocks provide a diverse selection of styles and configurations, allowing you to tailor your designs to suit various architectural projects. Whether you're envisioning a contemporary urban loft or a cozy suburban home, our blocks offer the versatility needed to realize your design aspirations. Incorporate these blocks into your projects to streamline your design process and create inviting living spaces that reflect your clients' preferences. File size for AutoCAD Autodesk DWG software: 258 kb
[ DOWNLOAD ] |
|
