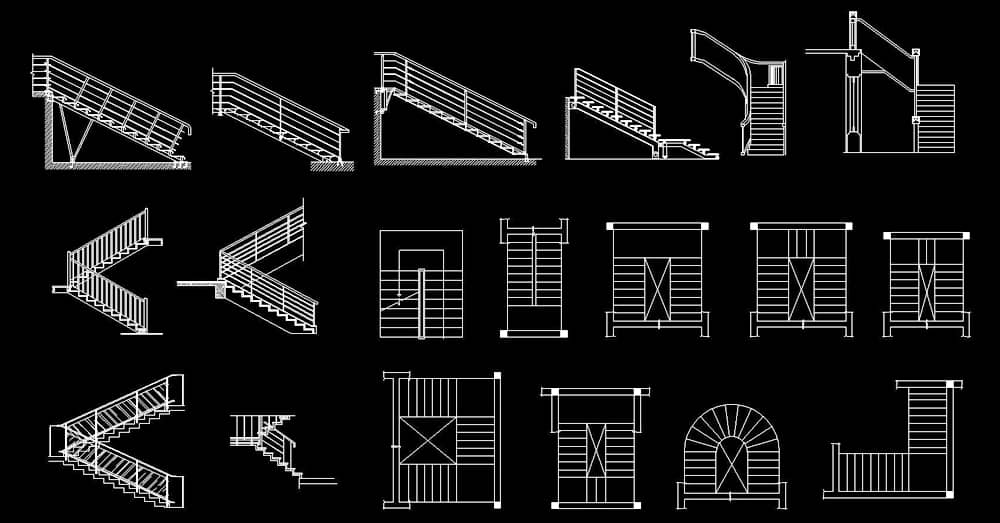CAD Blocks stairs dwg download 2dCAD Blocks > Stairs > ST01
Category: Stairs
Description: Welcome to our collection of free CAD blocks featuring stairs in 2D DWG format, specifically designed for AutoCAD and suitable for plan views in architectural plans. These CAD blocks provide architects, designers, and engineers with essential components for accurately depicting stairs in their architectural drawings. A staircase is a fundamental architectural element designed to connect spaces located at different heights. Our CAD blocks depict stairs in plan view, showcasing their design and dimensions for seamless integration into architectural plans. Whether you're designing residential homes, commercial buildings, or public spaces, these CAD blocks offer versatile resources for incorporating stairs into your projects. With accurate representations of stairs, including their steps and landings, you can enhance the visual clarity of your architectural drawings and ensure precise planning and placement of staircases. Download our free CAD blocks today and elevate your architectural plans with the convenience and accuracy of our staircase CAD blocks. Let these meticulously crafted blocks inspire your creativity and streamline your design process, ensuring that your projects meet the highest standards of functionality and aesthetics. |
|
