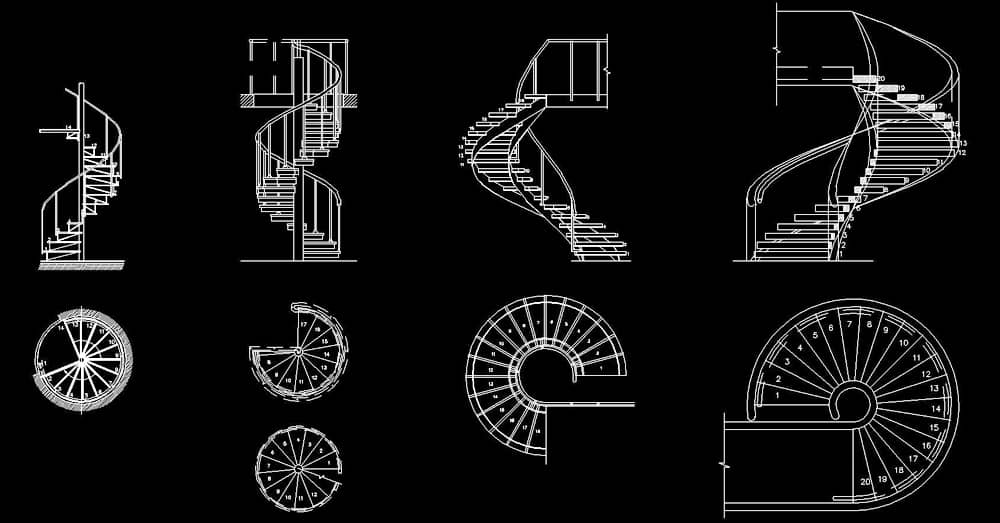CAD Blocks spiral staircase dwg download 2dCAD Blocks > Stairs > ST02
Category: Stairs
Description: Welcome to our collection of free AutoCAD blocks featuring spiral staircases in 2D DWG format, designed for architectural plans. These CAD blocks provide architects, designers, and engineers with essential components for accurately depicting spiral staircases in both plan and elevation views. Spiral staircases, also known as helical staircases, are unique architectural elements built around a vertical post, serving as the axis of the helix that forms the steps. These staircases are characterized by their compact design, making them ideal for areas with limited space where conventional staircases may not fit. Our CAD blocks showcase spiral staircases in both plan and elevation views, allowing for seamless integration into architectural drawings. With accurate representations of the staircase design, including the number of steps, unit rotation angle, and central axis (if present), these blocks facilitate precise planning and placement of spiral staircases in your projects. Whether you're designing residential spaces, commercial buildings, or interior renovations, our CAD blocks offer versatile resources for incorporating spiral staircases into your architectural plans. Enhance the visual clarity of your drawings and optimize space utilization with these meticulously crafted blocks. Download our free CAD blocks today and elevate your architectural designs with the convenience and accuracy of our spiral staircase CAD blocks. Let these versatile resources inspire your creativity and streamline your design process, ensuring that your projects meet the highest standards of functionality and aesthetics. File size for AutoCAD Autodesk DWG software: 95 kb
[ DOWNLOAD ] |
|
