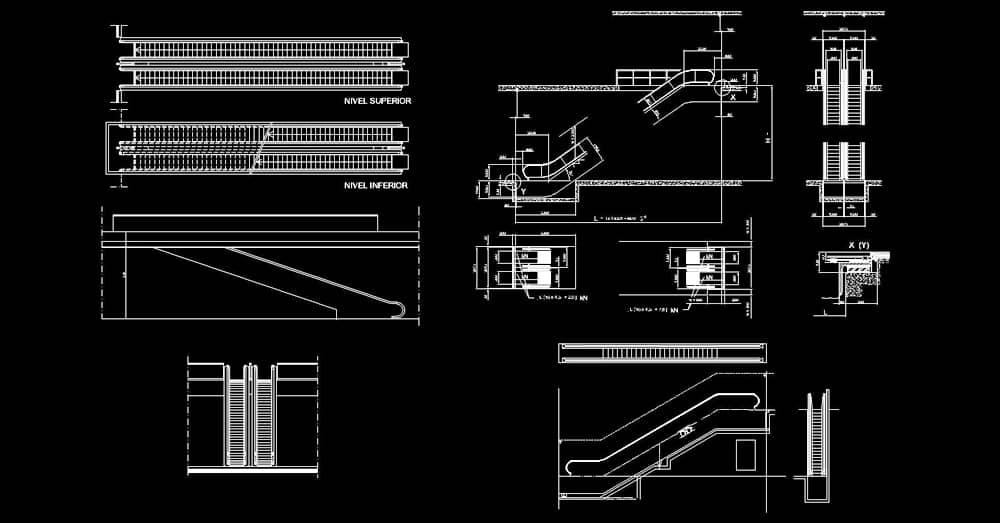Mechanical escalator AutoCAD dwg CAD blocksCAD Blocks > Stairs > ST03
Category: Stairs
Description: Welcome to our collection of free CAD blocks featuring escalators in DWG format, designed specifically for AutoCAD and suitable for architectural plans. These CAD blocks provide architects, designers, and engineers with essential components for accurately depicting escalators in both plan and elevation views. Escalators are key architectural elements commonly used in commercial buildings, transportation hubs, and retail spaces to facilitate vertical transportation. Our CAD blocks showcase escalators in both plan and elevation views, allowing for seamless integration into architectural drawings. With accurate representations of escalators, including their dimensions, handrails, and steps, these blocks enable precise planning and placement of escalators in your projects. Whether you're designing shopping malls, airports, or subway stations, our CAD blocks offer versatile resources for incorporating escalators into your architectural plans. Download our free CAD blocks today and elevate your architectural designs with the convenience and accuracy of our escalator CAD blocks. Let these meticulously crafted blocks inspire your creativity and streamline your design process, ensuring that your projects meet the highest standards of functionality and aesthetics. File size for AutoCAD Autodesk DWG software: 117 kb
[ DOWNLOAD ] |
|
