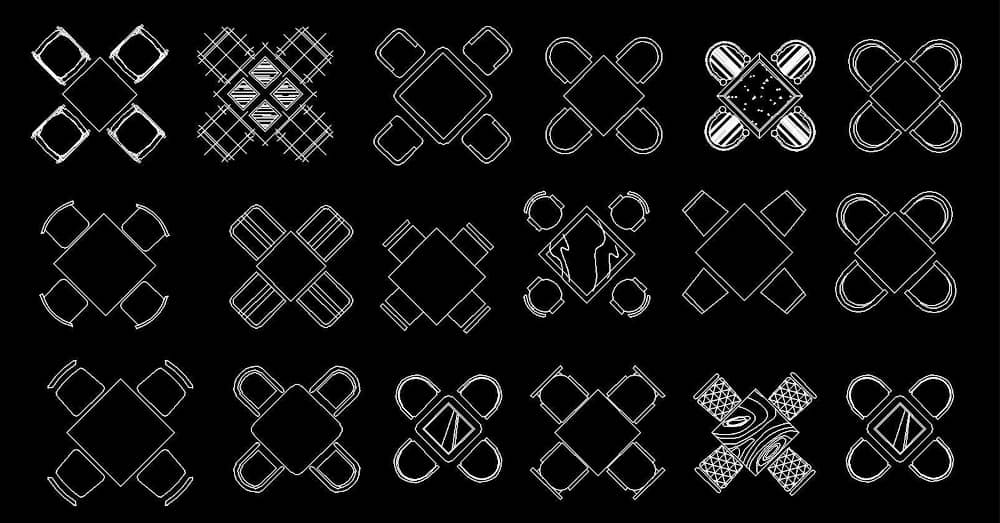Square Dining Room CAD Blocks: 4 Seater DWGCategory: Dining Table CAD block
Description: If you're looking for furniture CAD blocks for your dining room projects, you can download our free collection of blocks that include square dining rooms for 4 people. Our blocks are designed in plan view and include tables and chairs, allowing you to quickly and easily add furniture to your 2D CAD designs. Our blocks are created with accurate dimensions and proportions, ensuring that they meet industry standards and norms. They are also easily scalable and customizable, allowing for flexibility in your designs. In addition to our free square dining room blocks, we also offer a wide variety of furniture blocks for other types of rooms and spaces. Our collection includes blocks for living rooms, bedrooms, offices, and more. All of our blocks are available for free download in .dwg format, compatible with the latest versions of AutoCAD and other CAD software programs. We also provide helpful resources and tutorials on our website to assist you in using our CAD blocks effectively and efficiently. |
|
