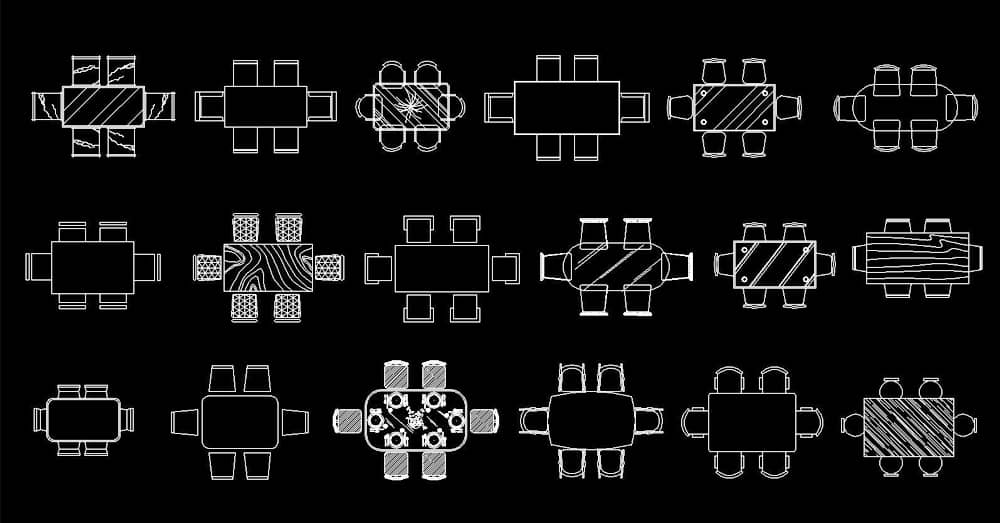6-Seater Rectangular Dining Room CAD Blocks: 2D DWG Plan ViewsCategory: Dining Table CAD block
Description: Enhance your design projects with our comprehensive collection of CAD blocks featuring 18 different 6-seater rectangular dining rooms in 2D DWG plan views. These blocks are an essential resource for architects, interior designers, and planners looking to create detailed and accurate furniture layouts. Our CAD blocks include a variety of table and chair designs, ensuring you have the flexibility to choose the perfect setup for your project. Each block is meticulously crafted with precise dimensions and proportions, meeting industry standards and providing a seamless integration into your design workflow. Available for free download, our CAD blocks are compatible with AutoCAD and other leading CAD software, making them easy to incorporate into any project. Whether you're designing a modern dining space for a home, a conference room for a corporate office, or a dining area for a restaurant, our 6-seater rectangular dining room blocks offer the versatility and accuracy you need. Save time and enhance your designs with our user-friendly and customizable CAD blocks, ensuring your projects are both functional and aesthetically pleasing. |
|
