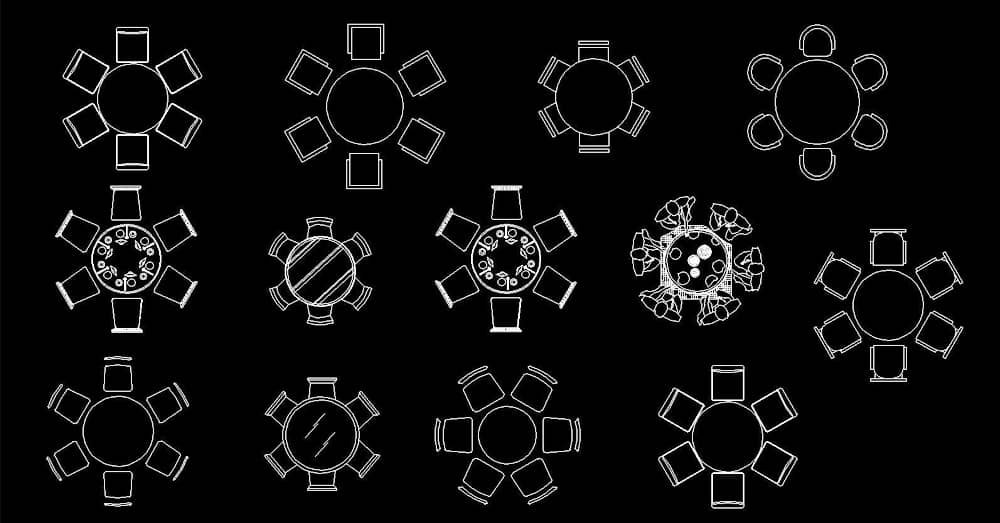6-Seat Round Dining Room CAD Blocks: 2D DWG Plan ViewsCategory: Dining Table CAD block
Description: Explore our comprehensive collection of free CAD blocks featuring 6-seat round dining rooms in detailed 2D DWG plan views. Ideal for architects, interior designers, and CAD drafters, these blocks offer versatility and ease of integration into various design projects. Each block is meticulously crafted to industry standards, ensuring accuracy in dimensions and proportions. Whether you're designing residential dining spaces or commercial dining areas, our CAD blocks provide a range of options to suit different aesthetic preferences and project requirements. Downloading is simple and quick, allowing you to enhance your design workflow efficiently. Our curated selection includes diverse styles and configurations of 6-seat round dining room CAD blocks, tailored to facilitate seamless planning and visualization in AutoCAD and other CAD software. These blocks are indispensable for creating detailed floor plans and layouts, enhancing the efficiency and precision of your architectural and interior design projects. Start enhancing your designs today with our free download option, empowering your creativity and design process. |
|
