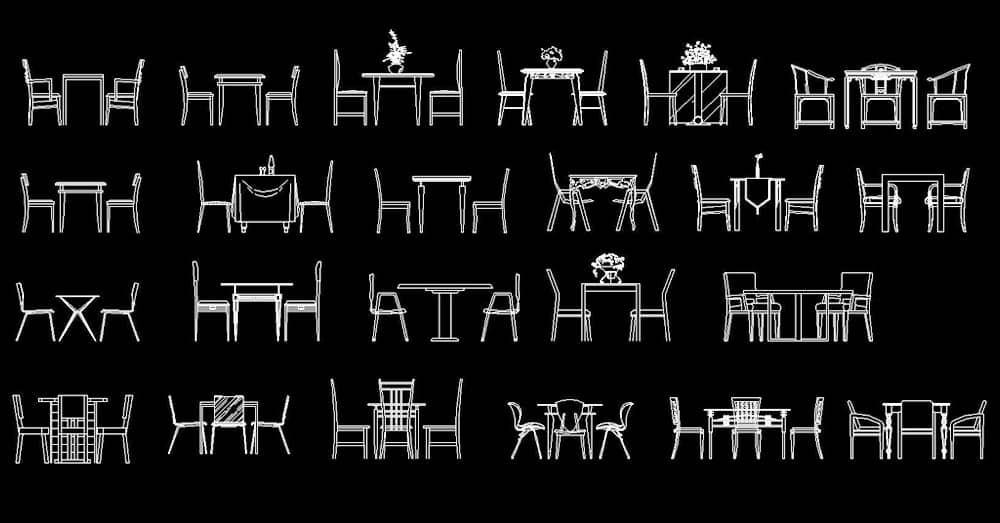23 Dining Table CAD Blocks: 2D DWG Side Elevation ViewsCategory: Dining Table CAD block
Description: Discover our extensive collection of 23 free CAD blocks featuring dining tables in 2D DWG format, showcasing detailed side elevation views. Perfect for architects, interior designers, and CAD professionals, these blocks offer a variety of designs and styles to suit diverse project needs. Each block is meticulously created with precise dimensions and proportions, ensuring compatibility with industry standards and facilitating easy integration into architectural drawings and plans. Whether you're designing residential dining areas, restaurant layouts, or office spaces, our CAD blocks provide essential tools for enhancing spatial planning and visualization. Our curated selection includes a range of dining table CAD blocks, from modern to traditional styles, catering to different aesthetic preferences and functional requirements. These blocks are designed for seamless use in AutoCAD and other CAD software, allowing for efficient customization and scalability in your design projects. Downloading our free CAD blocks is straightforward and quick, enabling you to streamline your workflow and enhance the quality and accuracy of your architectural designs. |
|
