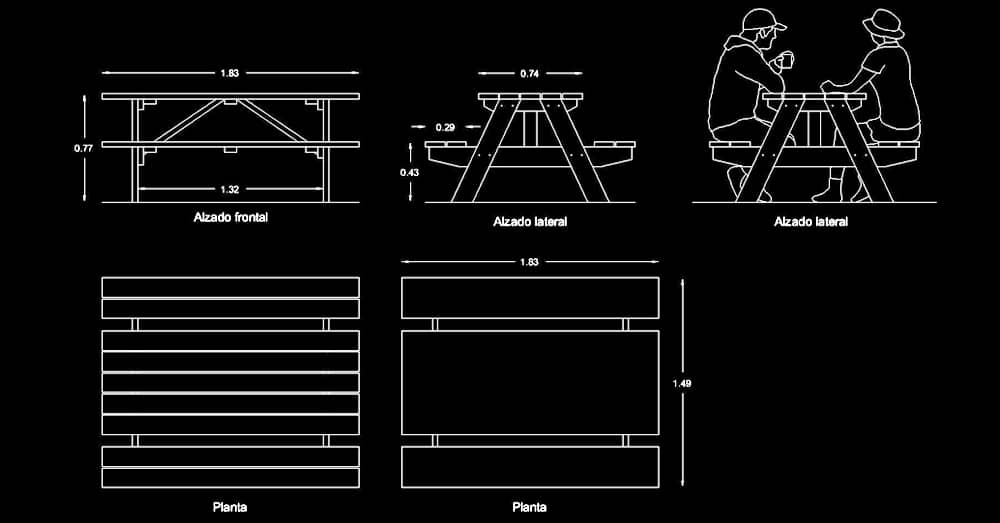Picnic Table AutoCAD Block: Plan & Elevation Views DWGCategory: Dining Table CAD block
Description: Picnic tables are indispensable for outdoor spaces such as parks, campsites, and gardens, offering a communal area for gatherings and meals in natural surroundings. Our collection of AutoCAD blocks features detailed plans and elevations of picnic tables in DWG format. These blocks provide essential information on table dimensions, seating arrangements, and material specifications, facilitating seamless integration into architectural and landscape design projects. Designers can efficiently incorporate these blocks to enhance outdoor spaces with functional and aesthetic picnic areas. Our picnic table CAD blocks are tailored for versatility and practicality. They include variations in size, shape, and seating capacity, accommodating diverse project requirements. Designers can leverage these blocks to visualize and plan outdoor environments with precision, ensuring optimal placement and functionality of picnic tables. Additionally, the blocks feature realistic silhouettes of individuals seated at the tables, aiding in realistic spatial planning and enhancing design accuracy. File size for AutoCAD Autodesk DWG software: 62 kb
[ DOWNLOAD ] |
|
