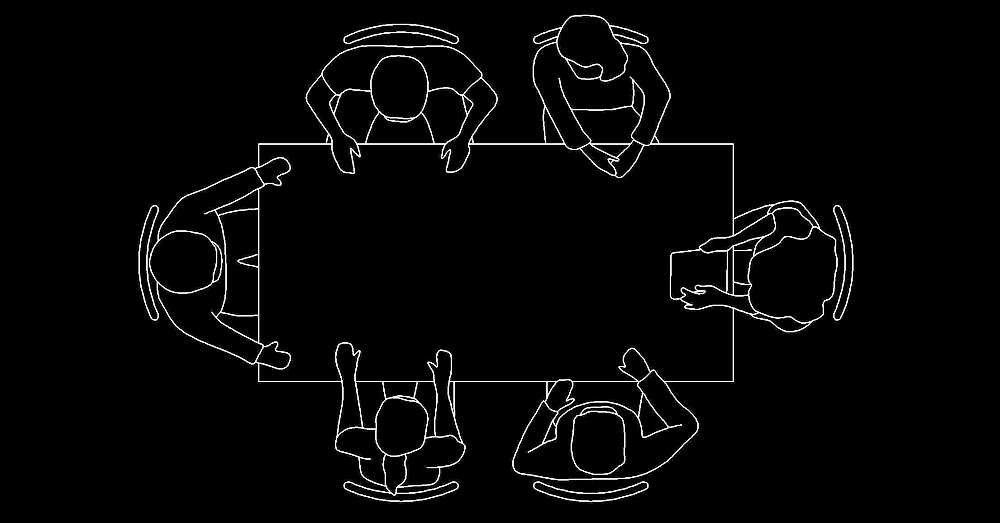Rectangular Dining Table CAD Block with 6 ChairsCategory: Dining Table CAD block
Description: Architects, designers, and engineers can streamline their dining room design projects with our free AutoCAD block of a rectangular dining table with six chairs. Available in DWG format, this CAD block includes a detailed plan view of the table layout, complete with six seating positions and silhouettes of people for added realism. Whether you're working on interior renovations, restaurant layouts, or outdoor dining spaces, this resource enables quick integration of a functional dining area into your architectural plans. This dining room CAD block eliminates the need for manual drafting, allowing professionals to focus on refining and enhancing their designs. Ideal for both commercial and residential projects, it provides a standardized and accurate representation of dining room layouts, ensuring efficient project execution and precise spatial planning. Download our free CAD block today to expedite your design process and achieve seamless integration of dining spaces in your next project. File size for AutoCAD Autodesk DWG software: 60 kb
[ DOWNLOAD ] |
|
