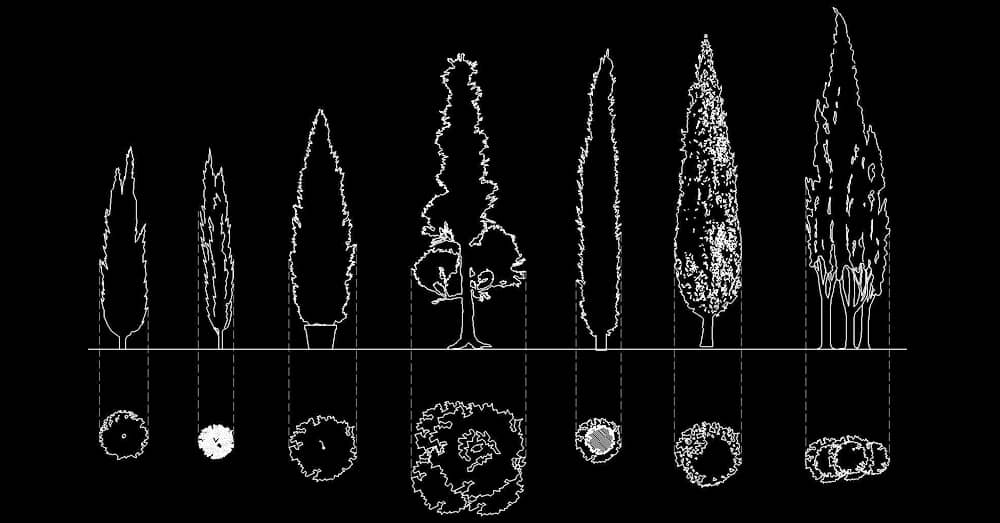CAD Blocks of 7 Cypress Trees with Plan and Elevation Views 2D DWGCategory: Landscape
Description: Cypress trees are highly favored in landscape design and architecture for their distinctive tall, slender shape and evergreen foliage. Our collection offers free AutoCAD blocks of cypress trees that are ideal for integrating into landscaping, gardening, and green area projects using 2D CAD software. These CAD blocks provide comprehensive representations in both plan and elevation views, ensuring designers and architects can accurately depict cypress trees in their design drawings. Whether you're creating residential gardens, park landscapes, or commercial outdoor spaces, these blocks facilitate the creation of detailed and precise designs. Beyond their aesthetic appeal, cypress trees contribute practical benefits such as shade, privacy, and wind protection, enhancing the functionality of outdoor environments. This makes them a valuable addition to any landscape architect's toolkit. Suitable for professionals, hobbyists, and students alike, our free CAD blocks enable users to streamline their design processes while maintaining high standards of accuracy. Explore our collection today to download these versatile CAD blocks and elevate your landscape design projects effortlessly. File size for AutoCAD Autodesk DWG software: 435 kb
[ DOWNLOAD ] |
|
