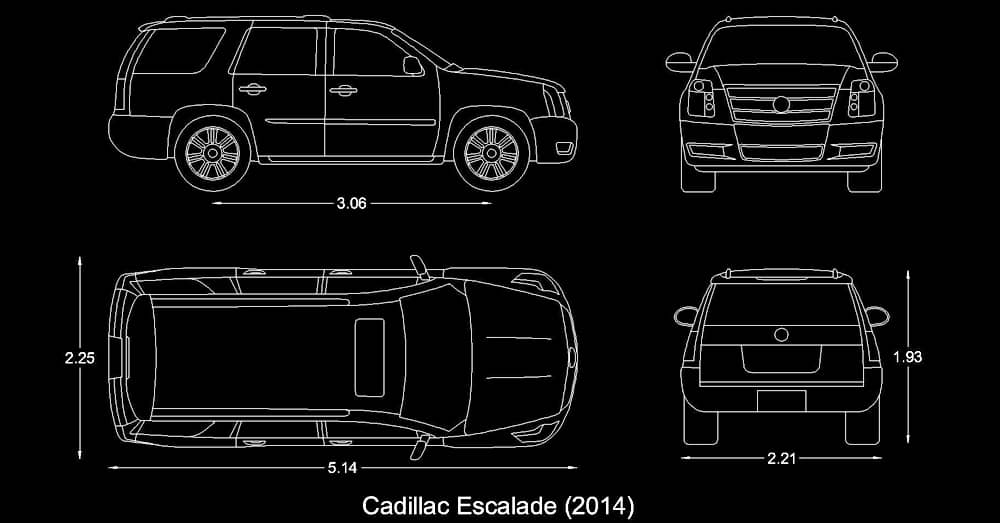CAD Blocks Cadillac Escalade SUV dwg 2dCAD Blocks > Vehicles > VH09
Category: Vehicles
Description: Looking to integrate luxury and sophistication into your architectural plans? Explore our collection of free AutoCAD blocks featuring the prestigious Cadillac Escalade! Available for download in 2D DWG elevation and plan views, these meticulously crafted CAD blocks allow architects, designers, and engineers to seamlessly incorporate the iconic Cadillac Escalade into their projects. As a luxury F-segment off-road truck, the Cadillac Escalade represents the epitome of American automotive excellence. Produced by the esteemed manufacturer Cadillac, the Escalade combines opulent design with unparalleled performance, setting the standard for full-size luxury SUVs. Our CAD blocks faithfully capture the distinctive features of the Cadillac Escalade, from its bold grille to its commanding presence on the road. Whether you're designing upscale residences, commercial developments, or urban landscapes, these blocks provide essential components for accurately depicting the Cadillac Escalade in your architectural plans. With its spacious interior, advanced technology, and powerful performance, the Cadillac Escalade offers an unmatched level of luxury and comfort. By downloading our free CAD blocks, you gain access to a versatile resource that enhances your design workflow and adds a touch of prestige to your projects. With precise elevation and plan views at your disposal, you can seamlessly integrate the Cadillac Escalade into your architectural renderings with ease. Don't miss out on this opportunity to elevate your designs with the timeless elegance of the Cadillac Escalade. Download our free CAD blocks today and embark on a journey of architectural creativity and innovation. Let the iconic style and luxurious amenities of this legendary SUV inspire your next project and captivate viewers with its unparalleled sophistication. |
|
