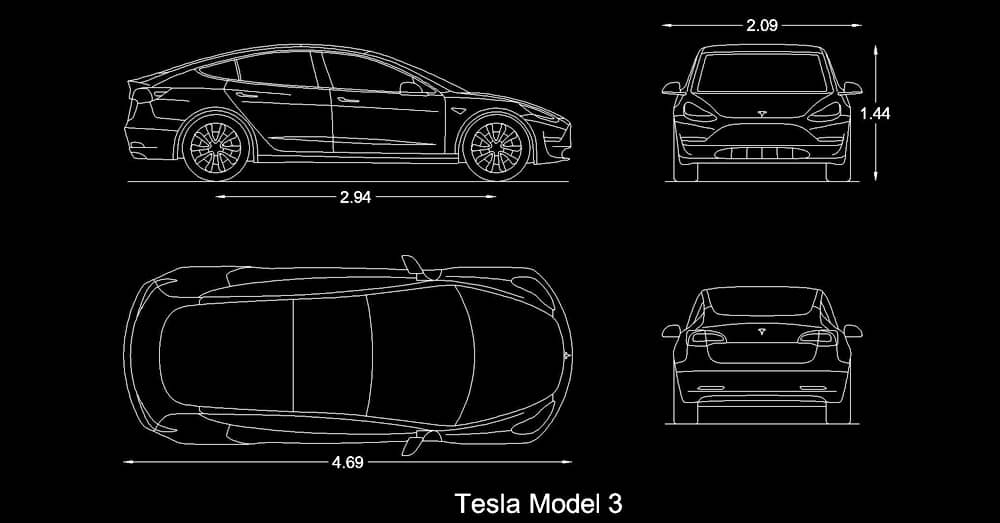CAD Blocks Tesla Model 3 Car dwg 2dCAD Blocks > Vehicles > VH11
Category: Vehicles
Description: Looking to integrate cutting-edge electric vehicle technology into your architectural plans? Explore our collection of free CAD blocks featuring the innovative Tesla Model 3! Available for download in 2D DWG elevation and plan views, these meticulously crafted CAD blocks allow architects, designers, and engineers to seamlessly incorporate the futuristic design of the Tesla Model 3 into their projects. As a five-seater electric sedan manufactured by Tesla, Inc., the Tesla Model 3 represents the pinnacle of sustainable transportation. With its sleek design and advanced features, the Model 3 is revolutionizing the automotive industry. Our CAD blocks faithfully capture the distinctive features of the Tesla Model 3, from its aerodynamic profile to its futuristic interior. Whether you're designing sustainable communities, urban developments, or commercial spaces, these blocks provide essential components for accurately depicting the Tesla Model 3 in your architectural plans. With its impressive performance capabilities, including a range of 499 km according to EPA, dual-engine all-wheel drive, and acceleration from 0 to 100 km/h in just 3.4 seconds, the Tesla Model 3 offers unparalleled efficiency and speed. By downloading our free CAD blocks, you gain access to a versatile resource that enhances your design workflow and adds a touch of innovation to your projects. With precise elevation and plan views at your disposal, you can seamlessly integrate the Tesla Model 3 into your architectural renderings with ease. Don't miss out on this opportunity to elevate your designs with the sustainable luxury of the Tesla Model 3. Download our free CAD blocks today and embrace the future of transportation in your architectural projects. Let the iconic design and groundbreaking technology of the Tesla Model 3 inspire your next project and captivate viewers with its forward-thinking vision. File size for AutoCAD Autodesk DWG software: 81 kb
[ DOWNLOAD ] |
|
