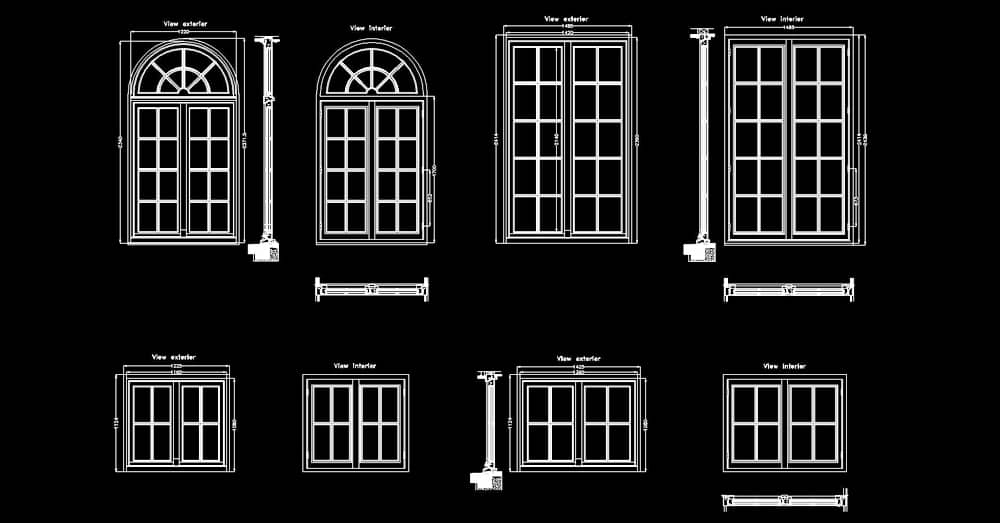CAD blocks casement windows plan and elevation 2d dwgCAD Blocks > Windows > WD01
Category: Windows
Description: Welcome to our collection of free AutoCAD blocks featuring casement windows in both plan and elevation views, complete with accurate measurements. These CAD blocks are designed to streamline your window plans and architectural designs by providing detailed representations of casement windows in AutoCAD. Each CAD block in our collection is meticulously crafted to include measurements, ensuring precise integration into your architectural drawings and plans. Whether you're working on residential projects, commercial buildings, or interior design concepts, our blocks provide essential components for accurately depicting casement windows. In addition to plan and elevation views, our CAD blocks offer scaled dimensions, allowing for seamless incorporation into your architectural designs. With accurate representations and measurements, these blocks enhance the visual clarity of your window plans and streamline the design process. Download our free CAD blocks today and elevate your window plans and architectural designs with the convenience and efficiency of our casement window CAD blocks. Let these meticulously crafted blocks inspire your creativity and help you bring your architectural visions to life with confidence and accuracy. |
|
