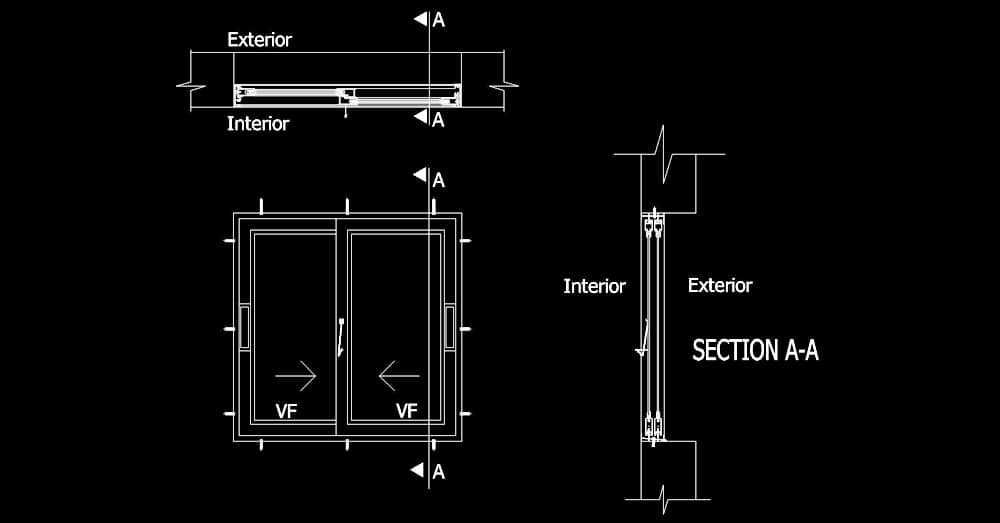Window section detail CAD blocks in AutoCAD 2d dwgCAD Blocks > Windows > WD03
Category: Windows
Description: Welcome to our collection of free AutoCAD blocks featuring sliding window section details in DWG format, specifically designed for aluminum sliding windows. These CAD templates provide architects, designers, and drafters with essential components for detailing window plans in both plan and elevation views. Our CAD blocks offer comprehensive section details of aluminum sliding windows, including frame profiles, glass panels, and hardware components. Each block is meticulously crafted to provide accurate representations of sliding window sections, ensuring precision and clarity in your architectural drawings. In addition to plan and elevation views, our CAD blocks include detailed section details, allowing for thorough documentation of sliding window specifications. Whether you're working on residential projects, commercial buildings, or interior renovations, these blocks serve as valuable resources for detailing window plans with efficiency and accuracy. Download our free CAD blocks today and enhance your window plans with the convenience and precision of our sliding window section details. Let these meticulously crafted blocks inspire your creativity and streamline your design process, ensuring that your architectural drawings meet the highest standards of quality and clarity. File size for AutoCAD Autodesk DWG software: 121 kb
[ DOWNLOAD ] |
|
