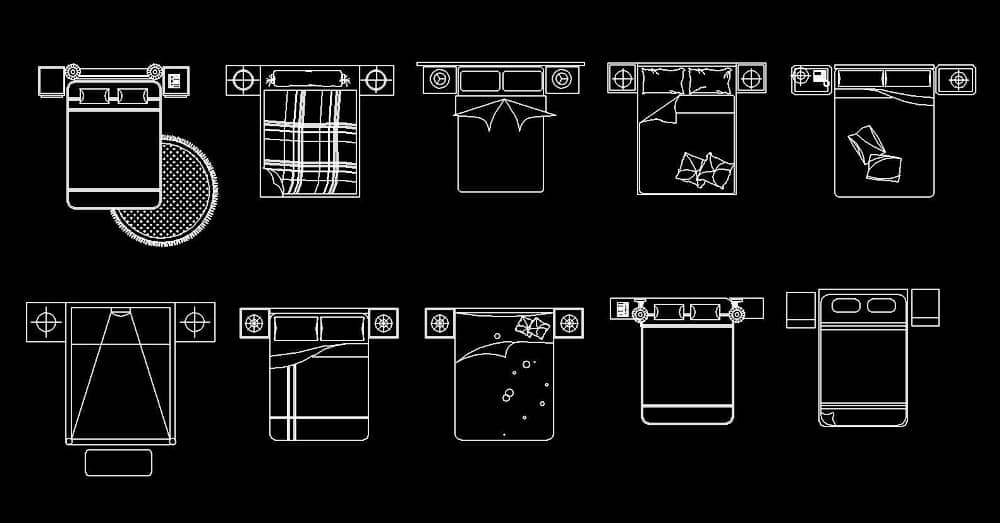Double Beds CAD Blocks with Plan Views 2D DWG: Free DownloadCategory: Bed CAD
Description: Discover our diverse collection of 9 unique CAD blocks featuring double beds, available for free download in DWG format. These CAD blocks are tailored to assist in your bedroom design projects, providing detailed 2D plan views for seamless integration into AutoCAD drawings. Each CAD block within this collection showcases a variety of double bed designs, meticulously crafted to cater to different styles and preferences. Whether you prefer modern minimalism or classic elegance, you'll find a suitable option to enhance your bedroom layouts. These blocks are designed with precise measurements and intricate details, ensuring accurate representations in your architectural plans. In addition to the double beds, our CAD blocks include essential elements such as sheets, pillows, mats, and side tables. These accessories not only enhance functionality but also contribute to the overall aesthetic appeal of the bedroom environment. By incorporating these CAD blocks into your AutoCAD projects, you can streamline your design process, saving time and focusing on perfecting your bedroom designs. |
|
